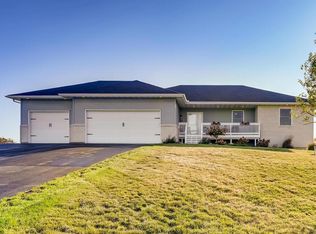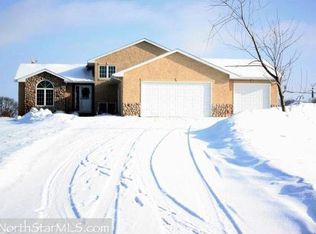Closed
$549,900
26717 Rabbit Trl, Zimmerman, MN 55398
4beds
3,050sqft
Single Family Residence
Built in 2007
2.46 Acres Lot
$560,100 Zestimate®
$180/sqft
$3,388 Estimated rent
Home value
$560,100
$465,000 - $678,000
$3,388/mo
Zestimate® history
Loading...
Owner options
Explore your selling options
What's special
Nestled at the end of a quiet cul-de-sac on a serene 2.47-acre wooded lot, this custom-built 4-bedroom, 3-bathroom home offers an ideal blend of luxury, comfort, and versatility. The open-concept main floor features hardwood floors and a beautifully designed kitchen with hickory cabinets, perfect for cooking and entertaining. The main-level primary suite is a private retreat with a walk-in closet, heated floors, and a whirlpool tub, while the adjoining sun-filled flex space is perfect for a nursery, office, or cozy sitting area. The finished lower level is designed for relaxation and hosting, offering a spacious living area, full bar, two additional bedrooms, and a walk-out patio. Outdoor enthusiasts will love the ample storage in the oversized, heated 3-stall garage, the nearby Blue Lake public access, and the MnUSA 31 snowmobile trail. For those with a passion for homesteading, the property includes a large garden, fruit trees, a chicken coop, and a shed with electricity and water. A 24' x 24' deck provides the perfect space to enjoy stunning sunrises and peaceful dinners, while the professionally landscaped yard with concrete curbing adds to the home's low-maintenance charm. Recent updates include a new roof in 2023 and a remodeled kids' bedroom/playroom downstairs. With walking paths through the woods for exploring or cross-country skiing, and proximity to parks, shopping, and dining in Elk River, this home offers the perfect balance of adventure and tranquility.
Zillow last checked: 8 hours ago
Listing updated: May 27, 2025 at 08:37am
Listed by:
The Jason Gorman Real Estate Team 651-735-7653,
Keller Williams Premier Realty,
Joni Szybatka 651-379-5252
Bought with:
James Stiller
Keller Williams Classic Realty
Source: NorthstarMLS as distributed by MLS GRID,MLS#: 6689462
Facts & features
Interior
Bedrooms & bathrooms
- Bedrooms: 4
- Bathrooms: 3
- Full bathrooms: 3
Bedroom 1
- Level: Main
- Area: 308 Square Feet
- Dimensions: 14x22
Bedroom 2
- Level: Main
- Area: 120 Square Feet
- Dimensions: 10x12
Bedroom 3
- Level: Lower
- Area: 156 Square Feet
- Dimensions: 12x13
Bedroom 4
- Level: Lower
- Area: 169 Square Feet
- Dimensions: 13x13
Dining room
- Level: Main
- Area: 130 Square Feet
- Dimensions: 10x13
Family room
- Level: Lower
- Area: 800 Square Feet
- Dimensions: 20x40
Foyer
- Level: Main
- Area: 128 Square Feet
- Dimensions: 8x16
Kitchen
- Level: Main
- Area: 156 Square Feet
- Dimensions: 12x13
Living room
- Level: Main
- Area: 320 Square Feet
- Dimensions: 16x20
Office
- Level: Lower
- Area: 140 Square Feet
- Dimensions: 10x14
Sitting room
- Level: Main
- Area: 130 Square Feet
- Dimensions: 10x13
Heating
- Forced Air, Fireplace(s), Radiant Floor
Cooling
- Central Air
Appliances
- Included: Air-To-Air Exchanger, Dishwasher, Dryer, Exhaust Fan, Microwave, Range, Refrigerator, Washer, Water Softener Owned
Features
- Basement: Block,Daylight,Drain Tiled,Egress Window(s),Finished,Full,Walk-Out Access
- Number of fireplaces: 1
- Fireplace features: Gas, Living Room
Interior area
- Total structure area: 3,050
- Total interior livable area: 3,050 sqft
- Finished area above ground: 1,725
- Finished area below ground: 1,325
Property
Parking
- Total spaces: 3
- Parking features: Attached, Asphalt, Garage Door Opener, Insulated Garage
- Attached garage spaces: 3
- Has uncovered spaces: Yes
Accessibility
- Accessibility features: None
Features
- Levels: One
- Stories: 1
- Pool features: None
Lot
- Size: 2.46 Acres
- Dimensions: 309 x 408 x 316 x 375
Details
- Foundation area: 1725
- Parcel number: 121780070
- Zoning description: Residential-Single Family
Construction
Type & style
- Home type: SingleFamily
- Property subtype: Single Family Residence
Materials
- Brick/Stone, Vinyl Siding
Condition
- Age of Property: 18
- New construction: No
- Year built: 2007
Utilities & green energy
- Electric: Circuit Breakers
- Gas: Propane
- Sewer: Mound Septic, Private Sewer
- Water: Well
Community & neighborhood
Location
- Region: Zimmerman
- Subdivision: Krestheim
HOA & financial
HOA
- Has HOA: No
Price history
| Date | Event | Price |
|---|---|---|
| 5/27/2025 | Sold | $549,900$180/sqft |
Source: | ||
| 4/10/2025 | Listed for sale | $549,900+30.3%$180/sqft |
Source: | ||
| 11/13/2020 | Sold | $422,000+67.5%$138/sqft |
Source: | ||
| 8/29/2014 | Sold | $252,000$83/sqft |
Source: | ||
Public tax history
Tax history is unavailable.
Neighborhood: 55398
Nearby schools
GreatSchools rating
- 9/10St. Francis Elementary SchoolGrades: K-5Distance: 7.6 mi
- 4/10St. Francis Middle SchoolGrades: 6-8Distance: 7.6 mi
- 8/10St. Francis High SchoolGrades: 9-12Distance: 8.1 mi
Get a cash offer in 3 minutes
Find out how much your home could sell for in as little as 3 minutes with a no-obligation cash offer.
Estimated market value$560,100
Get a cash offer in 3 minutes
Find out how much your home could sell for in as little as 3 minutes with a no-obligation cash offer.
Estimated market value
$560,100

