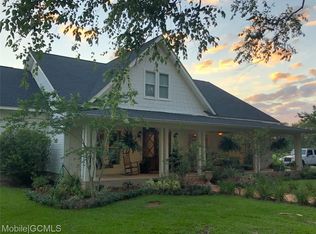Closed
$775,000
26715 Rigsby Rd, Daphne, AL 36526
3beds
2,026sqft
Residential
Built in 1994
1.7 Acres Lot
$471,000 Zestimate®
$383/sqft
$2,291 Estimated rent
Home value
$471,000
$377,000 - $565,000
$2,291/mo
Zestimate® history
Loading...
Owner options
Explore your selling options
What's special
STOP LOOKING! This home has everything you are looking for and so much more! Let's start with the house -- three graciously sized bedrooms and two baths in a split floor plan, plus an office gives everyone their own "personal space". A large arched window pours natural lighting into the dining room and the living room features tall ceilings and a gas fireplace! Step out of the breakfast area or primary bedroom into an oversized screened porch overlooking your own inground pool AND hot tub! Relaxing by the pool takes on a whole new meaning as you enjoy almost 2 acres of manicured lawn and landscaping and listen to the relaxing sounds of your waterfall! Do you need more space? This home has it! A large barn for your personal workshop is only a few yards away -- it has been strategically divided into storage and workspace. Also within the barn building are TWO complete apartments! If you need more space for family who needs their privacy or want to rent out space to supplement your income this is it! Each apartment features 1 bedroom (upstairs is loft style), 1 bath, kitchen, and laundry. The upstairs unit underwent a complete $50,000 renovation in 2023! Both the main house and the barn feature blown foam insulation for superior energy efficiency. Lastly, there is even covered storage for your RV, camper, or boat! Schedule your appointment today!
Zillow last checked: 8 hours ago
Listing updated: July 08, 2024 at 11:33am
Listed by:
Marie Dickinson 251-454-6939,
Berkshire Hathaway HomeService
Bought with:
Allie Bailey
Century 21 J Carter & Company
Source: Baldwin Realtors,MLS#: 362217
Facts & features
Interior
Bedrooms & bathrooms
- Bedrooms: 3
- Bathrooms: 2
- Full bathrooms: 2
- Main level bedrooms: 3
Primary bedroom
- Level: Main
Bedroom 2
- Level: Main
Bedroom 3
- Level: Main
Dining room
- Features: Breakfast Area-Kitchen, Separate Dining Room
- Level: Main
Kitchen
- Level: Main
Cooling
- Electric
Appliances
- Included: Dishwasher, Disposal, Gas Range
Features
- Split Bedroom Plan
- Flooring: Tile, Wood
- Has basement: No
- Number of fireplaces: 1
- Fireplace features: Family Room, Gas Log
Interior area
- Total structure area: 2,026
- Total interior livable area: 2,026 sqft
Property
Parking
- Total spaces: 4
- Parking features: Attached, Garage, Garage Door Opener, Converted Garage
- Has attached garage: Yes
- Covered spaces: 2
Features
- Levels: One
- Stories: 1
- Patio & porch: Patio
- Exterior features: RV Hookup, Termite Contract
- Fencing: Fenced
- Has view: Yes
- View description: None
- Waterfront features: No Waterfront
Lot
- Size: 1.70 Acres
- Dimensions: 168 x 430
- Features: 1-3 acres, Level
Details
- Parcel number: 4306140000003.009
Construction
Type & style
- Home type: SingleFamily
- Architectural style: Traditional
- Property subtype: Residential
Materials
- Brick
- Foundation: Slab
- Roof: Composition
Condition
- Resale
- New construction: No
- Year built: 1994
Utilities & green energy
- Gas: Gas-Natural
- Sewer: Septic Tank
- Utilities for property: Natural Gas Connected
Community & neighborhood
Community
- Community features: None
Location
- Region: Daphne
- Subdivision: Manci's Countryside Estates
HOA & financial
HOA
- Has HOA: No
Other
Other facts
- Ownership: Whole/Full
Price history
| Date | Event | Price |
|---|---|---|
| 7/8/2024 | Sold | $775,000$383/sqft |
Source: | ||
| 5/21/2024 | Pending sale | $775,000$383/sqft |
Source: | ||
| 5/10/2024 | Listed for sale | $775,000+573.9%$383/sqft |
Source: | ||
| 7/6/2015 | Sold | $115,000$57/sqft |
Source: Public Record Report a problem | ||
Public tax history
| Year | Property taxes | Tax assessment |
|---|---|---|
| 2025 | $3,381 +112.3% | $109,080 +106.4% |
| 2024 | $1,593 +6.9% | $52,840 +6.7% |
| 2023 | $1,491 | $49,540 +21.4% |
Find assessor info on the county website
Neighborhood: 36526
Nearby schools
GreatSchools rating
- 10/10Belforest Elementary SchoolGrades: PK-6Distance: 1.2 mi
- 5/10Daphne Middle SchoolGrades: 7-8Distance: 1.5 mi
- 10/10Daphne High SchoolGrades: 9-12Distance: 2 mi
Schools provided by the listing agent
- Elementary: Belforest Elementary School
- Middle: Daphne Middle
- High: Daphne High
Source: Baldwin Realtors. This data may not be complete. We recommend contacting the local school district to confirm school assignments for this home.

Get pre-qualified for a loan
At Zillow Home Loans, we can pre-qualify you in as little as 5 minutes with no impact to your credit score.An equal housing lender. NMLS #10287.
Sell for more on Zillow
Get a free Zillow Showcase℠ listing and you could sell for .
$471,000
2% more+ $9,420
With Zillow Showcase(estimated)
$480,420