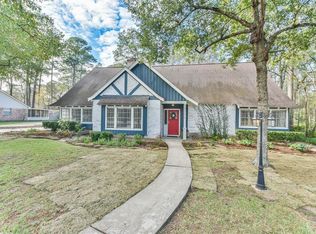Sold on 03/22/24
Price Unknown
26715 Maplewood Dr, Spring, TX 77386
4beds
2baths
2,408sqft
SingleFamily
Built in 1974
0.33 Acres Lot
$416,800 Zestimate®
$--/sqft
$2,863 Estimated rent
Home value
$416,800
$392,000 - $446,000
$2,863/mo
Zestimate® history
Loading...
Owner options
Explore your selling options
What's special
26715 Maplewood Dr, Spring, TX 77386 is a single family home that contains 2,408 sq ft and was built in 1974. It contains 4 bedrooms and 2.5 bathrooms.
The Zestimate for this house is $416,800. The Rent Zestimate for this home is $2,863/mo.
Facts & features
Interior
Bedrooms & bathrooms
- Bedrooms: 4
- Bathrooms: 2.5
Heating
- Other
Cooling
- Other
Appliances
- Included: Dishwasher, Garbage disposal, Microwave, Range / Oven
- Laundry: Hookups
Features
- Flooring: Linoleum / Vinyl
- Has fireplace: Yes
Interior area
- Total interior livable area: 2,408 sqft
Property
Parking
- Parking features: None, Garage
Features
- Exterior features: Brick
Lot
- Size: 0.33 Acres
- Features: Back Yard,Cleared,Subdivided,1/4 Up to 1/2 Acre
Details
- Parcel number: 76400558600
Construction
Type & style
- Home type: SingleFamily
Materials
- Frame
- Foundation: Slab
- Roof: Shake / Shingle
Condition
- Year built: 1974
Community & neighborhood
Location
- Region: Spring
Other
Other facts
- All Bedrooms Up
- Architecture Style: Traditional
- Balcony
- Cooling System: Electric Air Conditioning
- Countertops(Granite & Quartz)
- Elementary School: Oak Ridge Elementary School (Conroe)
- Formal Entry/Foyer
- Heating system: Natural Gas
- High School: Oak Ridge High School
- Laundry: Hookups
- Lot Features: Back Yard,Cleared,Subdivided,1/4 Up to 1/2 Acre
- MLS Listing ID: 3717251
- MLS Name: Houston Association of Realtors
- Middle School: Irons Junior High School
- Primary Bed - 2nd Floor
- School District: 11 - Conroe
- WD Hookup
Price history
| Date | Event | Price |
|---|---|---|
| 4/28/2025 | Pending sale | $429,900$179/sqft |
Source: | ||
| 4/10/2025 | Listed for sale | $429,900+91.2%$179/sqft |
Source: | ||
| 3/22/2024 | Sold | -- |
Source: Agent Provided | ||
| 3/15/2024 | Listing removed | -- |
Source: | ||
| 2/27/2024 | Listed for rent | $2,550+2.8%$1/sqft |
Source: | ||
Public tax history
| Year | Property taxes | Tax assessment |
|---|---|---|
| 2025 | -- | $320,946 +1.3% |
| 2024 | $6,401 +40% | $316,846 +3% |
| 2023 | $4,571 | $307,750 +1.1% |
Find assessor info on the county website
Neighborhood: 77386
Nearby schools
GreatSchools rating
- 7/10Vogel Intermediate SchoolGrades: 5-6Distance: 0.5 mi
- 6/10Irons Junior High SchoolGrades: 7-8Distance: 4.3 mi
- 7/10Oak Ridge High SchoolGrades: 9-12Distance: 1.3 mi
Schools provided by the listing agent
- Elementary: Oak Ridge Elementary School (Conroe)
- High: Oak Ridge High School
- District: 11 - Conroe
Source: The MLS. This data may not be complete. We recommend contacting the local school district to confirm school assignments for this home.
Get a cash offer in 3 minutes
Find out how much your home could sell for in as little as 3 minutes with a no-obligation cash offer.
Estimated market value
$416,800
Get a cash offer in 3 minutes
Find out how much your home could sell for in as little as 3 minutes with a no-obligation cash offer.
Estimated market value
$416,800
