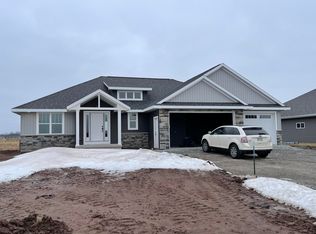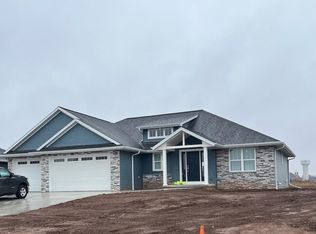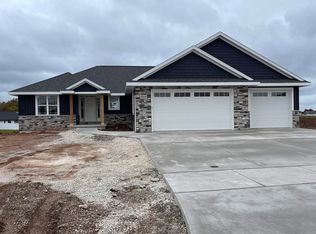Sold
$525,000
2671 Willow Grove Ln, Green Bay, WI 54311
4beds
2,864sqft
Single Family Residence
Built in 2021
0.46 Acres Lot
$539,600 Zestimate®
$183/sqft
$3,301 Estimated rent
Home value
$539,600
$464,000 - $626,000
$3,301/mo
Zestimate® history
Loading...
Owner options
Explore your selling options
What's special
Warm, bright, and welcoming—this better-than-new home greets you with lofty ceilings and a breezy open layout that instantly draws you in. The dining area merges effortlessly with a kitchen boasting sleek appliances and eye-catching finishes. Three restful bedrooms on the main floor include a peaceful primary suite with generous closet space. Downstairs, an impressive rec room shines in natural light from eastern-facing daylight windows, plus there’s a fourth bedroom—perfect for guests, hobbies, or a dedicated office! Outside, a sprawling deck beckons for lively summer gatherings or quiet stargazing under the night sky. Showings begin 3/20, so schedule your showing today!
Zillow last checked: 8 hours ago
Listing updated: May 10, 2025 at 03:16am
Listed by:
Alex J Young PREF:920-471-4686,
Keller Williams Green Bay
Bought with:
Alex J Young
Keller Williams Green Bay
Source: RANW,MLS#: 50305102
Facts & features
Interior
Bedrooms & bathrooms
- Bedrooms: 4
- Bathrooms: 3
- Full bathrooms: 2
- 1/2 bathrooms: 1
Bedroom 1
- Level: Main
- Dimensions: 15x13
Bedroom 2
- Level: Main
- Dimensions: 12x11
Bedroom 3
- Level: Main
- Dimensions: 12x11
Bedroom 4
- Level: Lower
- Dimensions: 14x12
Dining room
- Level: Main
- Dimensions: 12x11
Kitchen
- Level: Main
- Dimensions: 15x12
Living room
- Level: Main
- Dimensions: 21x18
Other
- Description: Laundry
- Level: Main
- Dimensions: 09x08
Other
- Description: Rec Room
- Level: Lower
- Dimensions: 38x24
Heating
- Forced Air
Cooling
- Forced Air, Central Air
Appliances
- Included: Dishwasher, Disposal, Dryer, Microwave, Range, Refrigerator
Features
- At Least 1 Bathtub, High Speed Internet, Kitchen Island, Split Bedroom, Walk-In Closet(s), Walk-in Shower
- Basement: Full,Bath/Stubbed,Sump Pump,Finished
- Number of fireplaces: 1
- Fireplace features: One, Gas
Interior area
- Total interior livable area: 2,864 sqft
- Finished area above ground: 1,784
- Finished area below ground: 1,080
Property
Parking
- Total spaces: 3
- Parking features: Attached, Garage Door Opener
- Attached garage spaces: 3
Accessibility
- Accessibility features: 1st Floor Bedroom, 1st Floor Full Bath, Laundry 1st Floor, Open Floor Plan
Features
- Patio & porch: Deck
Lot
- Size: 0.46 Acres
Details
- Parcel number: B2875
- Zoning: Residential
- Special conditions: Arms Length
Construction
Type & style
- Home type: SingleFamily
- Property subtype: Single Family Residence
Materials
- Stone, Vinyl Siding
- Foundation: Poured Concrete
Condition
- New construction: No
- Year built: 2021
Utilities & green energy
- Sewer: Public Sewer
- Water: Public
Community & neighborhood
Location
- Region: Green Bay
Price history
| Date | Event | Price |
|---|---|---|
| 5/9/2025 | Sold | $525,000$183/sqft |
Source: RANW #50305102 | ||
| 5/6/2025 | Pending sale | $525,000$183/sqft |
Source: | ||
| 3/31/2025 | Contingent | $525,000$183/sqft |
Source: | ||
| 3/19/2025 | Listed for sale | $525,000+28%$183/sqft |
Source: RANW #50305102 | ||
| 9/6/2023 | Listing removed | -- |
Source: | ||
Public tax history
Tax history is unavailable.
Neighborhood: 54311
Nearby schools
GreatSchools rating
- 8/10Mcauliffe Elementary SchoolGrades: PK-5Distance: 0.9 mi
- 1/10Edison Middle SchoolGrades: 6-8Distance: 5.7 mi
- 7/10Preble High SchoolGrades: 9-12Distance: 4.1 mi

Get pre-qualified for a loan
At Zillow Home Loans, we can pre-qualify you in as little as 5 minutes with no impact to your credit score.An equal housing lender. NMLS #10287.


