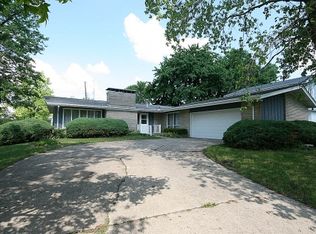WEST END ~~METICULOUSLY MAINTAINED & SUPER CLEAN !! Owners have been there 50+ Years. Very Pretty Yard Overlooking Park & Bike Trails, These Homes Seldom Come Up For Sale ~ Don't Miss Your Chance to Make Yours! ~~Bedrooms Are Spacious ~Master Bedroom Has it's Own Bath~ALL Bedrooms Have Wonderful Built-in's AND Closets~ Spacious Living Room has a Beautiful Bay Window & Fireplace, Adjoining Dining Rm has Sliding Doors Leading To A Peaceful Setting~ You Can Sit in the Sunny Sitting/Eating Area just off Kitchen And Look Out the Big Picture Window & Relax~ LL Family Room Has a Warm & Comfy Feel, A Fireplace & A Little Office/Play Room~~ Garage Is Also Spacious with Extra Storage Area at Front~**Roof & Furnace New within Last 7 Years~Don't Miss Your Chance to Make This Home Into Your New Home ~ Hop Right on the Trail & Go For A Walk Or Ride..**Seller's Are Elderly & Are Selling "As-Is" .
This property is off market, which means it's not currently listed for sale or rent on Zillow. This may be different from what's available on other websites or public sources.
