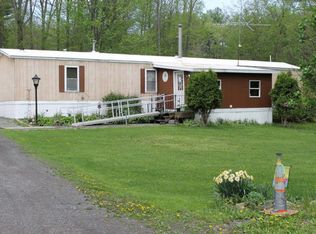Spacious, yet "Cozy" best describes this home. The main level has 3 bdrms, 1 full bath, a dining rm w/fireplace. The kitchen features a small eat-in area w/pantry & ample storage throughout! The Great Room w/cathedral ceiling & large stone fireplace are spectacular! Enjoy the wildlife views from the enclosed Florida Room, just off the Great Room! The finished basement includes a "Family Rm", 2nd full bath, laundry, & 2 rooms (office, den, etc.). The 1-2 car garage is located under the house along with a work shop area. The small kennel located in the basement is heated/cooled & can easily be converted for other uses. Located on 10+ acres with approx. 9 acres of woods, privacy & pond! A/C throughout the 1st floor & basement! 1 yr old roof & several energy efficient storm windows are new!
This property is off market, which means it's not currently listed for sale or rent on Zillow. This may be different from what's available on other websites or public sources.
