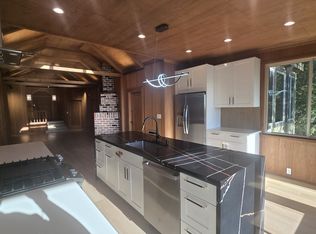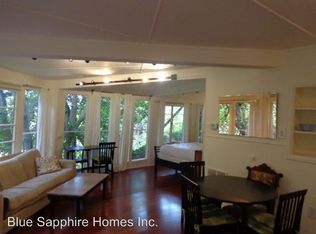Sold for $1,700,000 on 06/27/25
$1,700,000
2671 Shasta Rd, Berkeley, CA 94708
4beds
2,352sqft
Single Family Residence
Built in 1924
0.3 Acres Lot
$1,638,600 Zestimate®
$723/sqft
$6,776 Estimated rent
Home value
$1,638,600
$1.47M - $1.82M
$6,776/mo
Zestimate® history
Loading...
Owner options
Explore your selling options
What's special
Room to breathe! Revel in the space of this 4+BR/3BA level-in home on a magnificent 13,000 sq ft lot (.29 acres per public record) in the Berkeley foothills, just above beloved Codornices Park and the Rose Garden, minutes from the delights of North Berkeley’s Gourmet District. Nestled in a quintessentially Northern California landscape, with live Oaks, a stately redwood, and filtered views of the Bay from the living room and bedrooms. Enjoy seamless indoor-outdoor flow, with a tiled terrace off the living room and kitchen, balconies & decks on both levels, and a shaded arbor-covered flagstone patio for those hot days. The kitchen has a cool mid-century bent from a previous remodel. The skylit dining area is great for casual meals with family and friends when you're not dining on the terrace. There are two bedrooms and a bath on the main level. A versatile lower level has bedrooms, office and guest space, a laundry room, & basement storage. Twin detached garages provide parking/storage. Don’t miss this truly idyllic property!
Zillow last checked: 8 hours ago
Listing updated: June 28, 2025 at 03:08am
Listed by:
Tracy Davis DRE #01366511 510-301-3924,
Red Oak Realty,
Erik Dreher DRE #02011235 415-235-4047,
Red Oak Realty
Bought with:
Fouzia Zaheer, DRE #01727107
Vanguard Properties
Source: bridgeMLS/CCAR/Bay East AOR,MLS#: 41097450
Facts & features
Interior
Bedrooms & bathrooms
- Bedrooms: 4
- Bathrooms: 3
- Full bathrooms: 3
Kitchen
- Features: Laminate Counters, Dishwasher, Eat-in Kitchen, Electric Range/Cooktop, Disposal, Microwave, Oven Built-in, Refrigerator
Heating
- Zoned
Cooling
- None
Appliances
- Included: Dishwasher, Electric Range, Microwave, Oven, Refrigerator, Dryer, Washer, Gas Water Heater
- Laundry: Dryer, Laundry Room, Washer
Features
- Den
- Flooring: Tile, Wood
- Number of fireplaces: 1
- Fireplace features: Living Room
Interior area
- Total structure area: 2,352
- Total interior livable area: 2,352 sqft
Property
Parking
- Total spaces: 2
- Parking features: Detached, Garage Door Opener
- Garage spaces: 2
Features
- Levels: Two Story
- Stories: 2
- Exterior features: Back Yard, Terraced Down
- Pool features: None
- Fencing: Fenced
Lot
- Size: 0.30 Acres
- Features: Sloped Down
Details
- Parcel number: 60247311
- Special conditions: Successor Trustee Sale
Construction
Type & style
- Home type: SingleFamily
- Architectural style: Shingle
- Property subtype: Single Family Residence
Materials
- Wood Shingles
- Roof: Shingle
Condition
- Existing
- New construction: No
- Year built: 1924
Utilities & green energy
- Electric: No Solar
Green energy
- Water conservation: Low Flow Shower, Low Flow Toilet
Community & neighborhood
Security
- Security features: Carbon Monoxide Detector(s), Smoke Detector(s)
Location
- Region: Berkeley
Other
Other facts
- Listing terms: Cash,Conventional
Price history
| Date | Event | Price |
|---|---|---|
| 6/27/2025 | Sold | $1,700,000+6.6%$723/sqft |
Source: | ||
| 5/30/2025 | Pending sale | $1,595,000$678/sqft |
Source: | ||
| 5/14/2025 | Listed for sale | $1,595,000$678/sqft |
Source: | ||
Public tax history
| Year | Property taxes | Tax assessment |
|---|---|---|
| 2025 | -- | $146,371 +2% |
| 2024 | $7,705 +3.7% | $143,502 +2% |
| 2023 | $7,430 +5.4% | $140,687 +2% |
Find assessor info on the county website
Neighborhood: Berkeley Hills
Nearby schools
GreatSchools rating
- 8/10Cragmont Elementary SchoolGrades: K-5Distance: 0.8 mi
- 9/10Willard Middle SchoolGrades: 6-8Distance: 1.7 mi
- 9/10Berkeley High SchoolGrades: 9-12Distance: 1.3 mi
Get a cash offer in 3 minutes
Find out how much your home could sell for in as little as 3 minutes with a no-obligation cash offer.
Estimated market value
$1,638,600
Get a cash offer in 3 minutes
Find out how much your home could sell for in as little as 3 minutes with a no-obligation cash offer.
Estimated market value
$1,638,600

