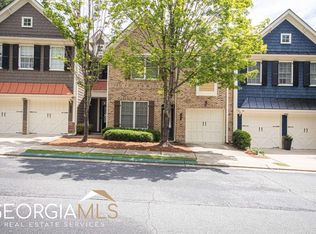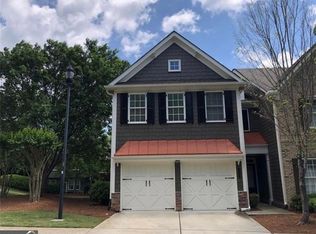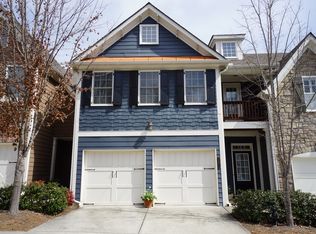Closed
$385,000
2671 Ridge Run Trl, Duluth, GA 30097
3beds
1,788sqft
Townhouse
Built in 2004
871.2 Square Feet Lot
$345,900 Zestimate®
$215/sqft
$2,111 Estimated rent
Home value
$345,900
$329,000 - $363,000
$2,111/mo
Zestimate® history
Loading...
Owner options
Explore your selling options
What's special
Welcome to The Landings at Sugarloaf! This impeccably maintained townhome, located just minutes away from Gas South Arena in the heart of Duluth, offers 3 bedrooms and 2.5 baths. Experience the luxury of a gated community entrance coupled with the convenience of a spacious 2-car garage. The home features a new HVAC system (December 2023) new carpet and floors, new lighting, and custom curtains on main level. The kitchen is open to the main living area, making it perfect for modern living. Indulge in the spacious primary bedroom, complete with a serene en suite bathroom for the ultimate relaxation experience. Two additional bedrooms upstairs have ample space to use as a bedroom, upstairs living, or home office. With its proximity to shopping, entertainment, and schools, this is an opportunity you won't want to miss. Hurry, and make this your dream home! ***INVESTMENT POTENTIAL as of 2.20.24 the rental cap as not been reached and property may be used as rental investment. Subject to change at anytime!***
Zillow last checked: 8 hours ago
Listing updated: March 10, 2024 at 03:15pm
Listed by:
Amy Scott 678-725-4287,
Chris McCall Realty
Bought with:
Non Mls Salesperson, 396695
Source: GAMLS,MLS#: 10240938
Facts & features
Interior
Bedrooms & bathrooms
- Bedrooms: 3
- Bathrooms: 3
- Full bathrooms: 2
- 1/2 bathrooms: 1
Dining room
- Features: Separate Room
Kitchen
- Features: Breakfast Bar, Solid Surface Counters
Heating
- Central, Forced Air, Heat Pump
Cooling
- Central Air, Heat Pump
Appliances
- Included: Dishwasher, Disposal, Electric Water Heater, Microwave
- Laundry: Laundry Closet, Upper Level
Features
- Double Vanity, High Ceilings, Tray Ceiling(s), Walk-In Closet(s)
- Flooring: Carpet, Hardwood, Tile
- Windows: Double Pane Windows, Window Treatments
- Basement: None
- Attic: Pull Down Stairs
- Number of fireplaces: 1
- Fireplace features: Gas Log, Living Room
- Common walls with other units/homes: 2+ Common Walls
Interior area
- Total structure area: 1,788
- Total interior livable area: 1,788 sqft
- Finished area above ground: 1,788
- Finished area below ground: 0
Property
Parking
- Total spaces: 2
- Parking features: Garage
- Has garage: Yes
Features
- Levels: Two
- Stories: 2
- Patio & porch: Patio
- Waterfront features: No Dock Or Boathouse
- Body of water: None
Lot
- Size: 871.20 sqft
- Features: Sloped
- Residential vegetation: Cleared
Details
- Parcel number: R7121 277
- Special conditions: As Is
Construction
Type & style
- Home type: Townhouse
- Architectural style: Other
- Property subtype: Townhouse
- Attached to another structure: Yes
Materials
- Concrete
- Foundation: Slab
- Roof: Other
Condition
- Resale
- New construction: No
- Year built: 2004
Utilities & green energy
- Sewer: Public Sewer
- Water: Public
- Utilities for property: Cable Available, Electricity Available, Sewer Available, Underground Utilities, Water Available
Green energy
- Energy efficient items: Thermostat
Community & neighborhood
Security
- Security features: Gated Community, Security System, Smoke Detector(s)
Community
- Community features: Sidewalks, Street Lights, Walk To Schools, Near Shopping
Location
- Region: Duluth
- Subdivision: Landings at Sugarloaf
HOA & financial
HOA
- Has HOA: Yes
- Services included: Insurance, Maintenance Structure, Maintenance Grounds, Pest Control, Reserve Fund, Sewer, Water
Other
Other facts
- Listing agreement: Exclusive Right To Sell
Price history
| Date | Event | Price |
|---|---|---|
| 3/8/2024 | Sold | $385,000-3.5%$215/sqft |
Source: | ||
| 3/2/2024 | Pending sale | $399,000$223/sqft |
Source: | ||
| 2/26/2024 | Contingent | $399,000$223/sqft |
Source: | ||
| 2/16/2024 | Listed for sale | $399,000$223/sqft |
Source: | ||
| 2/16/2024 | Contingent | $399,000$223/sqft |
Source: | ||
Public tax history
| Year | Property taxes | Tax assessment |
|---|---|---|
| 2025 | $5,012 +169.4% | $135,960 -2.5% |
| 2024 | $1,860 +9% | $139,400 +6.5% |
| 2023 | $1,706 -61.7% | $130,920 +11.3% |
Find assessor info on the county website
Neighborhood: 30097
Nearby schools
GreatSchools rating
- 6/10M. H. Mason Elementary SchoolGrades: PK-5Distance: 1.2 mi
- 6/10Hull Middle SchoolGrades: 6-8Distance: 1.6 mi
- 8/10Peachtree Ridge High SchoolGrades: 9-12Distance: 1.7 mi
Schools provided by the listing agent
- Elementary: M H Mason
- Middle: Richard Hull
- High: Peachtree Ridge
Source: GAMLS. This data may not be complete. We recommend contacting the local school district to confirm school assignments for this home.
Get a cash offer in 3 minutes
Find out how much your home could sell for in as little as 3 minutes with a no-obligation cash offer.
Estimated market value
$345,900


