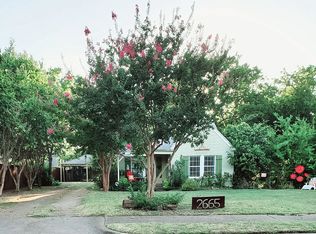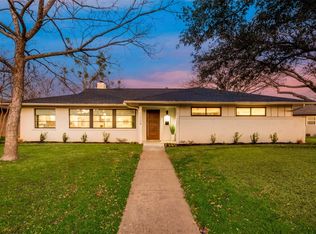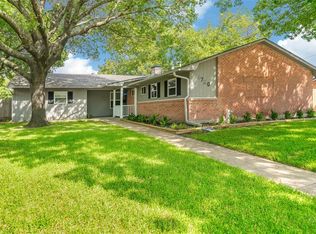Sold
Price Unknown
2671 Peavy Rd, Dallas, TX 75228
3beds
2,044sqft
Single Family Residence
Built in 1967
10,018.8 Square Feet Lot
$378,200 Zestimate®
$--/sqft
$2,690 Estimated rent
Home value
$378,200
$340,000 - $420,000
$2,690/mo
Zestimate® history
Loading...
Owner options
Explore your selling options
What's special
This is an Amazing Opportunity to Purchase this Custom-built Casa Linda Home Within Walking Distance of Bishop Lynch & the Sought after-White Rock Montessori School. No Home Owners Association & Plenty of Room to Park an RV, Boat, or other Toys. The 4-car Garage is 1092 Square feet, Insulated, and Features a Separate HVAC System Perfect for a Shop or Hobby Space or an add-on. The Roof is a Hail-Resistant Mueller Metal Roof. This Location is Close to White Rock Lake, Casa Linda Shopping, Dallas Arboretum, Highways, and Downtown. As you enter the Formal Living Room that Opens to the Dining Area and Gallery Kitchen. The Large Breakfast Room has Built-ins, a Half Bath, and a Laundry Room. The Family Room has a Cozy Fireplace. 3 Spacious Bedrooms Feature a Jack n Jill Bath, and the 3rd Bath was Remodeled in 2023. The Plumbing has also all been upgraded & even has a Sprinkler System. Enter the home from Oates. Cameras will all remain.
Zillow last checked: 8 hours ago
Listing updated: November 15, 2024 at 01:24pm
Listed by:
Caprice Michelle 0602530 214-789-7364,
Caprice Michelle, LLC 214-789-7364
Bought with:
Non-Mls Member
NON MLS
Source: NTREIS,MLS#: 20733766
Facts & features
Interior
Bedrooms & bathrooms
- Bedrooms: 3
- Bathrooms: 3
- Full bathrooms: 2
- 1/2 bathrooms: 1
Primary bedroom
- Features: Built-in Features, Walk-In Closet(s)
- Level: First
- Dimensions: 15 x 14
Bedroom
- Level: First
- Dimensions: 12 x 12
Bedroom
- Level: First
- Dimensions: 12 x 11
Dining room
- Level: First
- Dimensions: 11 x 5
Family room
- Features: Built-in Features, Fireplace
- Level: First
- Dimensions: 25 x 13
Kitchen
- Features: Built-in Features, Eat-in Kitchen, Galley Kitchen
- Level: First
- Dimensions: 21 x 8
Living room
- Level: First
- Dimensions: 15 x 11
Utility room
- Features: Utility Room, Utility Sink
- Level: First
- Dimensions: 7 x 4
Heating
- Central, Natural Gas
Cooling
- Central Air, Electric, ENERGY STAR Qualified Equipment
Appliances
- Included: Convection Oven, Dishwasher, Electric Cooktop, Electric Oven, Disposal
Features
- Eat-in Kitchen, High Speed Internet, Wired for Sound
- Flooring: Carpet, Ceramic Tile
- Has basement: No
- Number of fireplaces: 1
- Fireplace features: Family Room, Gas Log, Gas Starter, Living Room, Wood Burning
Interior area
- Total interior livable area: 2,044 sqft
Property
Parking
- Total spaces: 4
- Parking features: Oversized, Garage Faces Rear, Workshop in Garage, Boat, RV Access/Parking
- Attached garage spaces: 4
Features
- Levels: One
- Stories: 1
- Pool features: None
- Fencing: Chain Link,Metal,Other
Lot
- Size: 10,018 sqft
- Features: Interior Lot, Sprinkler System, Few Trees
Details
- Parcel number: 00000728071000000
- Other equipment: Irrigation Equipment
Construction
Type & style
- Home type: SingleFamily
- Architectural style: Traditional,Detached
- Property subtype: Single Family Residence
Materials
- Brick
- Foundation: Pillar/Post/Pier
- Roof: Metal
Condition
- Year built: 1967
Utilities & green energy
- Sewer: Public Sewer
- Water: Public
- Utilities for property: Cable Available, Sewer Available, Underground Utilities, Water Available
Community & neighborhood
Security
- Security features: Prewired, Smoke Detector(s)
Community
- Community features: Sidewalks
Location
- Region: Dallas
- Subdivision: Crestview East 01
Other
Other facts
- Listing terms: Cash,Conventional,FHA
Price history
| Date | Event | Price |
|---|---|---|
| 11/15/2024 | Sold | -- |
Source: NTREIS #20733766 Report a problem | ||
| 10/29/2024 | Pending sale | $399,000$195/sqft |
Source: NTREIS #20733766 Report a problem | ||
| 10/21/2024 | Contingent | $399,000$195/sqft |
Source: NTREIS #20733766 Report a problem | ||
| 9/30/2024 | Listed for sale | $399,000+14%$195/sqft |
Source: NTREIS #20733766 Report a problem | ||
| 9/16/2024 | Listing removed | $349,900$171/sqft |
Source: NTREIS #20716934 Report a problem | ||
Public tax history
| Year | Property taxes | Tax assessment |
|---|---|---|
| 2025 | $5,850 +172.1% | $385,000 -11.5% |
| 2024 | $2,150 +3.9% | $434,860 +8.2% |
| 2023 | $2,070 -38.9% | $402,030 |
Find assessor info on the county website
Neighborhood: 75228
Nearby schools
GreatSchools rating
- 6/10Reinhardt Elementary SchoolGrades: PK-5Distance: 1.3 mi
- 5/10W High Gaston Middle SchoolGrades: 6-8Distance: 0.7 mi
- 4/10Bryan Adams High SchoolGrades: 9-12Distance: 0.6 mi
Schools provided by the listing agent
- Elementary: Reinhardt
- Middle: Gaston
- High: Adams
- District: Dallas ISD
Source: NTREIS. This data may not be complete. We recommend contacting the local school district to confirm school assignments for this home.
Get a cash offer in 3 minutes
Find out how much your home could sell for in as little as 3 minutes with a no-obligation cash offer.
Estimated market value$378,200
Get a cash offer in 3 minutes
Find out how much your home could sell for in as little as 3 minutes with a no-obligation cash offer.
Estimated market value
$378,200


