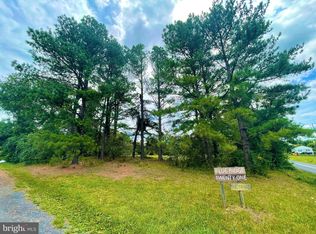Sold for $979,000 on 06/06/25
$979,000
2671 Parshall Rd, Berryville, VA 22611
3beds
4,206sqft
Single Family Residence
Built in 2006
5 Acres Lot
$994,400 Zestimate®
$233/sqft
$3,064 Estimated rent
Home value
$994,400
Estimated sales range
Not available
$3,064/mo
Zestimate® history
Loading...
Owner options
Explore your selling options
What's special
Welcome to 2671 Parshall Rd, Berryville, Virginia, a picturesque property offering a blend of modern amenities and country living. This expansive 4,200 square foot home is situated on a 5-acre lot, featuring both wooded and open yard spaces, including a fenced area for your furry friends! This inviting residence has 3 bedrooms, 4 bathrooms, and additional office space with plenty of room for family and guests. Designed for comfort and entertaining, the open floor plan seamlessly connects to a generous kitchen—perfect for hosting gatherings. Unwind with your morning coffee or relax in the evening on the expansive screened porch, where you can enjoy the sounds of nature. Constructed with SIPs panels, the home offers superior energy efficiency and durability. A climate-controlled garage ensures your vehicles and storage items are well-protected year-round. Additional features include a 1,000-gallon propane tank, a furnace humidifier, and a whole-house generator, ensuring comfort and reliability in all seasons. The home is designed with handicap accessible doorways and hallways, providing ease of movement for all residents. A unique aspect of this property is the mother-in-law apartment, which can also serve as an Airbnb offering income-producing potential. There is even an extra washer/dryer in the garage to accommodate! The Shenandoah River and public boat landing, less than a mile away, provides opportunities for outdoor activities and relaxation. This property combines the best of rural charm and modern convenience. Whether you are seeking a peaceful retreat or a versatile investment, it's a unique opportunity to own a piece of Clarke County’s natural beauty. Pool Table conveys; Pergola conveys. Electric Hoist in garage does NOT convey.
Zillow last checked: 8 hours ago
Listing updated: January 20, 2026 at 06:00am
Listed by:
Becky Olmstead 571-420-5947,
Corcoran McEnearney
Bought with:
Marcy Deck, 0225235270
Dandridge Realty Group, LLC
Source: Bright MLS,MLS#: VACL2003514
Facts & features
Interior
Bedrooms & bathrooms
- Bedrooms: 3
- Bathrooms: 4
- Full bathrooms: 4
- Main level bathrooms: 4
- Main level bedrooms: 3
Office
- Level: Main
Heating
- Forced Air, Zoned, Propane
Cooling
- Central Air, Zoned, Electric
Appliances
- Included: Central Vacuum, Down Draft, Dishwasher, Dryer, Extra Refrigerator/Freezer, Freezer, Ice Maker, Oven/Range - Gas, Refrigerator, Washer, Water Conditioner - Owned, Water Heater, Gas Water Heater
Features
- Combination Kitchen/Dining, Combination Kitchen/Living, Kitchen Island, Kitchen - Table Space, Combination Dining/Living, Primary Bath(s), Entry Level Bedroom, Built-in Features, Recessed Lighting, Open Floorplan
- Flooring: Wood
- Doors: French Doors
- Windows: Double Pane Windows, Screens, Window Treatments
- Basement: Connecting Stairway,Exterior Entry,Rear Entrance,Heated,Partially Finished
- Number of fireplaces: 1
- Fireplace features: Gas/Propane, Glass Doors
Interior area
- Total structure area: 5,298
- Total interior livable area: 4,206 sqft
- Finished area above ground: 3,534
- Finished area below ground: 672
Property
Parking
- Total spaces: 2
- Parking features: Garage Door Opener, Attached
- Attached garage spaces: 2
Accessibility
- Accessibility features: Accessible Doors, Accessible Hallway(s)
Features
- Levels: Two
- Stories: 2
- Pool features: None
- Fencing: Partial
Lot
- Size: 5 Acres
Details
- Additional structures: Above Grade, Below Grade
- Parcel number: 24A7
- Zoning: AOC
- Special conditions: Standard
Construction
Type & style
- Home type: SingleFamily
- Architectural style: Contemporary
- Property subtype: Single Family Residence
Materials
- HardiPlank Type, Stone
- Foundation: Concrete Perimeter, Crawl Space
- Roof: Shingle
Condition
- New construction: No
- Year built: 2006
Utilities & green energy
- Sewer: Septic = # of BR
- Water: Well
Community & neighborhood
Location
- Region: Berryville
- Subdivision: Kinder Bauernhof Farm
Other
Other facts
- Listing agreement: Exclusive Right To Sell
- Ownership: Fee Simple
Price history
| Date | Event | Price |
|---|---|---|
| 6/6/2025 | Sold | $979,000$233/sqft |
Source: | ||
| 5/8/2025 | Contingent | $979,000$233/sqft |
Source: | ||
| 5/1/2025 | Listed for sale | $979,000+55.4%$233/sqft |
Source: | ||
| 6/29/2017 | Sold | $630,000-2.9%$150/sqft |
Source: Public Record Report a problem | ||
| 4/7/2017 | Pending sale | $649,000$154/sqft |
Source: Sheridan-Mac Mahon Ltd. #CL9894373 Report a problem | ||
Public tax history
| Year | Property taxes | Tax assessment |
|---|---|---|
| 2024 | $3,642 | $607,000 |
| 2023 | $3,642 -1.6% | $607,000 |
| 2022 | $3,703 | $607,000 |
Find assessor info on the county website
Neighborhood: 22611
Nearby schools
GreatSchools rating
- 5/10Boyce Elementary SchoolGrades: PK-5Distance: 6.1 mi
- 4/10Johnson-Williams Middle SchoolGrades: 6-8Distance: 3.5 mi
- 8/10Clarke County High SchoolGrades: 9-12Distance: 4.5 mi
Schools provided by the listing agent
- District: Clarke County Public Schools
Source: Bright MLS. This data may not be complete. We recommend contacting the local school district to confirm school assignments for this home.

Get pre-qualified for a loan
At Zillow Home Loans, we can pre-qualify you in as little as 5 minutes with no impact to your credit score.An equal housing lender. NMLS #10287.
Sell for more on Zillow
Get a free Zillow Showcase℠ listing and you could sell for .
$994,400
2% more+ $19,888
With Zillow Showcase(estimated)
$1,014,288