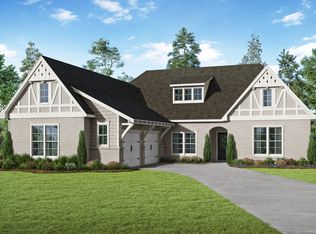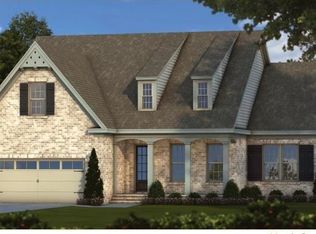Sold for $536,000
$536,000
2671 Mill Lakes Rdg, Opelika, AL 36801
3beds
2,593sqft
Single Family Residence
Built in 2020
8,276.4 Square Feet Lot
$555,800 Zestimate®
$207/sqft
$2,226 Estimated rent
Home value
$555,800
$528,000 - $584,000
$2,226/mo
Zestimate® history
Loading...
Owner options
Explore your selling options
What's special
The gorgeous hard to find Sheffield floor plan is available and ready for a new owner. Less than 3 years old. The open floor plan offers such a great living space when everyone gathers. With the oversize kitchen island to accommodate bar stools to the great room with seating around the fireplace, the large dining room as well as the additional enclosed sunroom there will be room for everyone! Hardwood floors in the living areas and carpet in the bedrooms. Come home and relax. The primary suite is spacious and has a large window seat that doubles as storage space. The primary en suite bathroom has double vanities and a makeup sitting area. The shower is large and is zero entry access. A large walk in closet and a space to call your own. There are two additional bedrooms that share the second bathroom that has a walk in tub with a hand held shower. Additionally, there are bookshelves that line the hallway that will be very useful space.
Zillow last checked: 8 hours ago
Listing updated: July 28, 2023 at 07:43am
Listed by:
DAWN RADNITZ,
TOLAND REALTY 334-329-7390
Bought with:
MARY TABER, 109428
BERKSHIRE HATHAWAY HOMESERVICES
Source: LCMLS,MLS#: 166072Originating MLS: Lee County Association of REALTORS
Facts & features
Interior
Bedrooms & bathrooms
- Bedrooms: 3
- Bathrooms: 2
- Full bathrooms: 2
- Main level bathrooms: 2
Primary bedroom
- Description: Comfortable room with a large window seat with storage and an en suite bathroom. L,Flooring: Carpet
- Level: First
Bedroom 2
- Description: Ceiling fan and large closet,Flooring: Carpet
- Level: First
Bedroom 3
- Description: Ceiling fan and walk in closet,Flooring: Carpet
Primary bathroom
- Description: Double sink with makeup area. Curved shower stall and walk in closet,Flooring: Tile
- Level: First
Dining room
- Description: Large space with windows overlooking the back yard.b,Flooring: Wood
- Level: First
Great room
- Description: Open floorplan with a ceiling fan, smooth ceilings and recessed lighting.,Flooring: Wood
- Features: Fireplace
- Level: First
Kitchen
- Description: Oversized island, farmhouse sink, large walk in pantry.,Flooring: Wood
- Level: First
Laundry
- Description: Built in cabinets,Flooring: Tile
- Level: First
Other
- Description: All season room with a large fireplace,Flooring: Concrete
- Features: Fireplace
- Level: First
Other
- Description: Walk in tub with a handheld shower,Flooring: Tile
- Level: First
Heating
- Electric, Heat Pump
Cooling
- Central Air, Electric, Heat Pump
Appliances
- Included: Dishwasher, Gas Cooktop, Disposal, Microwave, Oven
- Laundry: Washer Hookup, Dryer Hookup
Features
- Ceiling Fan(s), Separate/Formal Dining Room, Kitchen Island, Primary Downstairs, Living/Dining Room, Pantry, Walk-In Pantry, Window Treatments, Attic
- Flooring: Carpet, Wood
- Windows: Window Treatments
- Number of fireplaces: 2
- Fireplace features: Two, Gas Log
Interior area
- Total interior livable area: 2,593 sqft
- Finished area above ground: 2,593
- Finished area below ground: 0
Property
Parking
- Total spaces: 2
- Parking features: Attached, Garage, Two Car Garage
- Attached garage spaces: 2
Features
- Levels: One
- Stories: 1
- Patio & porch: Front Porch, Patio
- Exterior features: Storage, Sprinkler/Irrigation
- Pool features: Community
- Fencing: None
- Has view: Yes
- View description: None
Lot
- Size: 8,276 sqft
- Dimensions: 72.2 x 114.7
- Features: None, < 1/4 Acre
Details
- Parcel number: 43 09 06 14 2 000 046.000
- Zoning description: RES
- Special conditions: Estate
Construction
Type & style
- Home type: SingleFamily
- Property subtype: Single Family Residence
Materials
- Brick Veneer
- Foundation: Slab
Condition
- Year built: 2020
Utilities & green energy
- Utilities for property: Cable Available, Natural Gas Available, Sewer Connected, Underground Utilities
Community & neighborhood
Location
- Region: Opelika
- Subdivision: THE SPRINGS OF MILL LAKES
HOA & financial
HOA
- Has HOA: Yes
- HOA fee: $190 monthly
- Amenities included: Clubhouse, Fitness Center, Meeting Room, Barbecue, Pool, Cable TV
Price history
| Date | Event | Price |
|---|---|---|
| 7/14/2023 | Sold | $536,000-0.9%$207/sqft |
Source: LCMLS #166072 Report a problem | ||
| 6/28/2023 | Pending sale | $541,000$209/sqft |
Source: LCMLS #166072 Report a problem | ||
| 6/21/2023 | Listed for sale | $541,000+46.3%$209/sqft |
Source: LCMLS #166072 Report a problem | ||
| 12/30/2020 | Sold | $369,900$143/sqft |
Source: LCMLS #145044 Report a problem | ||
| 10/30/2020 | Price change | $369,900-0.2%$143/sqft |
Source: Harris Doyle Homes Report a problem | ||
Public tax history
| Year | Property taxes | Tax assessment |
|---|---|---|
| 2023 | $2,370 +15.9% | $50,460 +15.7% |
| 2022 | $2,044 -9.9% | $43,600 +3.8% |
| 2021 | $2,268 +330.3% | $42,000 +330.3% |
Find assessor info on the county website
Neighborhood: 36801
Nearby schools
GreatSchools rating
- 2/10West Forest Intermediate SchoolGrades: 3-5Distance: 0.5 mi
- 8/10Opelika Middle SchoolGrades: 6-8Distance: 2.3 mi
- 5/10Opelika High SchoolGrades: PK,9-12Distance: 3.4 mi
Schools provided by the listing agent
- Elementary: WEST FOREST INTERMEDIATE/CARVER PRIMARY
- Middle: WEST FOREST INTERMEDIATE/CARVER PRIMARY
Source: LCMLS. This data may not be complete. We recommend contacting the local school district to confirm school assignments for this home.
Get a cash offer in 3 minutes
Find out how much your home could sell for in as little as 3 minutes with a no-obligation cash offer.
Estimated market value$555,800
Get a cash offer in 3 minutes
Find out how much your home could sell for in as little as 3 minutes with a no-obligation cash offer.
Estimated market value
$555,800

