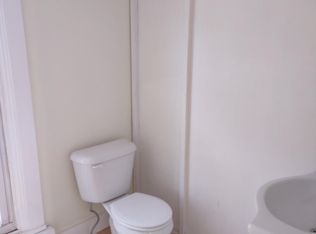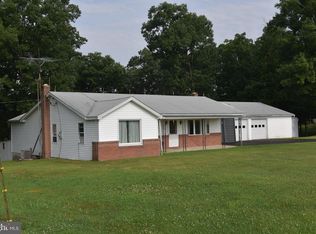Sold for $262,000 on 05/02/25
$262,000
2671 Gem Bridge Rd, Needmore, PA 17238
2beds
1,092sqft
Single Family Residence
Built in 1969
1 Acres Lot
$265,700 Zestimate®
$240/sqft
$1,056 Estimated rent
Home value
$265,700
Estimated sales range
Not available
$1,056/mo
Zestimate® history
Loading...
Owner options
Explore your selling options
What's special
BIG SKY VIEWS! What a setting! Beautiful countryside, views, & wildlife surround this cozy 2 bdrm rancher w/2 car attached garage situated on 1 country acre in scenic Fulton County. The setting is so peaceful while the inside of this vintage 1969 home is so warm, featuring hardwood floors, replacement windows, NEW ROOF 2023, central AC and full basement with a canning kitchen complete with appliances. The home may have a vintage look, but it has been extremely well maintained and clean as a whistle. It's move-in ready! This gem on Gem Bridge Rd. is a rare find...it won't last long! Take a look today!!
Zillow last checked: 8 hours ago
Listing updated: May 05, 2025 at 02:40pm
Listed by:
Scott Palmer 717-597-1528,
Coldwell Banker Realty
Bought with:
Eric Exline
Hagerstown Management Corporation
Source: Bright MLS,MLS#: PAFU2001540
Facts & features
Interior
Bedrooms & bathrooms
- Bedrooms: 2
- Bathrooms: 1
- Full bathrooms: 1
- Main level bathrooms: 1
- Main level bedrooms: 2
Bedroom 1
- Features: Flooring - HardWood
- Level: Main
- Area: 132 Square Feet
- Dimensions: 11 x 12
Bedroom 2
- Features: Flooring - HardWood
- Level: Main
- Area: 132 Square Feet
- Dimensions: 11 x 12
Dining room
- Features: Flooring - HardWood
- Level: Main
- Area: 121 Square Feet
- Dimensions: 11 x 11
Kitchen
- Level: Main
- Area: 154 Square Feet
- Dimensions: 11 x 14
Living room
- Features: Flooring - HardWood
- Level: Main
- Area: 238 Square Feet
- Dimensions: 14 x 17
Heating
- Forced Air, Oil
Cooling
- Central Air, Electric
Appliances
- Included: Cooktop, Oven/Range - Gas, Refrigerator, Washer, Dryer, Freezer, Electric Water Heater
- Laundry: In Basement
Features
- Entry Level Bedroom, Formal/Separate Dining Room
- Flooring: Hardwood, Wood
- Basement: Walk-Out Access
- Has fireplace: No
Interior area
- Total structure area: 2,184
- Total interior livable area: 1,092 sqft
- Finished area above ground: 1,092
- Finished area below ground: 0
Property
Parking
- Total spaces: 2
- Parking features: Garage Faces Front, Driveway, Attached
- Attached garage spaces: 2
- Has uncovered spaces: Yes
Accessibility
- Accessibility features: None
Features
- Levels: One
- Stories: 1
- Pool features: None
- Has view: Yes
- View description: Mountain(s), Panoramic
Lot
- Size: 1 Acres
Details
- Additional structures: Above Grade, Below Grade
- Parcel number: 0909008000
- Zoning: NONE
- Special conditions: Standard
Construction
Type & style
- Home type: SingleFamily
- Architectural style: Ranch/Rambler
- Property subtype: Single Family Residence
Materials
- Vinyl Siding
- Foundation: Block
- Roof: Shingle
Condition
- New construction: No
- Year built: 1969
Utilities & green energy
- Electric: 100 Amp Service
- Sewer: On Site Septic
- Water: Well
Community & neighborhood
Location
- Region: Needmore
- Subdivision: None
- Municipality: THOMPSON TWP
Other
Other facts
- Listing agreement: Exclusive Right To Sell
- Ownership: Fee Simple
Price history
| Date | Event | Price |
|---|---|---|
| 5/2/2025 | Sold | $262,000+31.1%$240/sqft |
Source: | ||
| 4/22/2025 | Pending sale | $199,900$183/sqft |
Source: | ||
| 4/17/2025 | Listed for sale | $199,900$183/sqft |
Source: | ||
Public tax history
| Year | Property taxes | Tax assessment |
|---|---|---|
| 2025 | $975 +2.3% | $28,650 |
| 2024 | $953 -2.9% | $28,650 |
| 2023 | $981 -15.7% | $28,650 |
Find assessor info on the county website
Neighborhood: 17238
Nearby schools
GreatSchools rating
- 6/10Southern Fulton El SchoolGrades: PK-6Distance: 5.4 mi
- 6/10Southern Fulton Junior-Senior High SchoolGrades: 7-12Distance: 5.5 mi
Schools provided by the listing agent
- Elementary: Southern Fulton
- Middle: Southern Fulton
- High: Southern Fulton
- District: Southern Fulton
Source: Bright MLS. This data may not be complete. We recommend contacting the local school district to confirm school assignments for this home.

Get pre-qualified for a loan
At Zillow Home Loans, we can pre-qualify you in as little as 5 minutes with no impact to your credit score.An equal housing lender. NMLS #10287.

