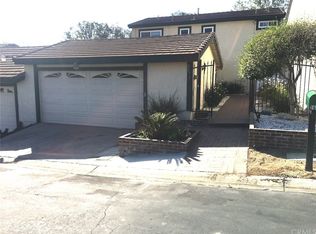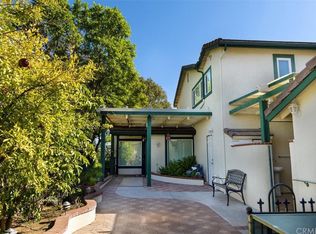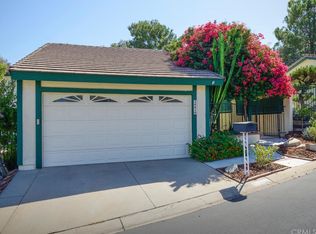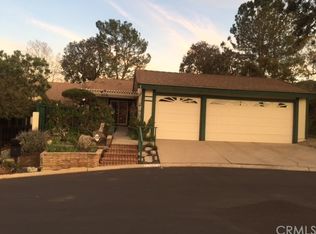Sold for $700,000 on 09/19/23
Listing Provided by:
John Alagna DRE #02073190 888-294-1415,
eXp Realty of Southern California, Inc.
Bought with: Keller Williams Realty
$700,000
2671 Condor Cir, Corona, CA 92882
4beds
1,905sqft
Single Family Residence
Built in 1978
3,920 Square Feet Lot
$736,600 Zestimate®
$367/sqft
$3,799 Estimated rent
Home value
$736,600
$700,000 - $773,000
$3,799/mo
Zestimate® history
Loading...
Owner options
Explore your selling options
What's special
Welcome to 2671 Condor Cir, Corona, CA! This exquisite property offers an exceptional living experience with its thoughtfully designed layout, luxurious features, and breathtaking views of the Corona Valley. With 4 spacious bedrooms, 2 bathrooms, and an abundance of high-end amenities, this home is sure to captivate your imagination.
Step inside and be greeted by the allure of luxury vinyl plank flooring that seamlessly flows throughout the main living areas, exuding both elegance and durability. The unique concept design creates a seamless flow between the kitchen, dining area, and living room, making it perfect for both relaxing and entertaining.
The kitchen has been fully updated, featuring sleek granite countertops, modern stainless steel appliances, and ample cabinet space to accommodate all your culinary needs.
As you make your way to the bedrooms, you'll find the perfect retreats for rest and relaxation. Each bedroom boasts it's own sliding glass door and abundant natural light that flows within. The master suite is a true oasis, offering a private haven with its en-suite bathroom and a tranquil ambiance that will leave you feeling refreshed.
One of the highlights of this magnificent home is the awe-inspiring view of the Corona Valley. Whether you're enjoying a morning coffee on the patio or hosting a gathering with friends and family, the panoramic vista will never cease to impress.
For nature enthusiasts, the proximity to the Skyline Drive walking trail is an absolute bonus. Embark on invigorating hikes or leisurely strolls while immersing yourself in the beauty of the surrounding landscape.
In addition to its stunning features, this residence also offers a convenient location, with easy access to nearby amenities, shopping centers, and dining options. Just down Foothill Parkway, you have easy access to either the 15 or 91 Freeways.
Don't miss this opportunity to own a remarkable property that combines luxury, comfort, and breathtaking views. Schedule a private showing today!
Zillow last checked: 8 hours ago
Listing updated: September 20, 2023 at 01:25pm
Listing Provided by:
John Alagna DRE #02073190 888-294-1415,
eXp Realty of Southern California, Inc.
Bought with:
Amanda Aviles, DRE #02085077
Keller Williams Realty
Source: CRMLS,MLS#: SW23095168 Originating MLS: California Regional MLS
Originating MLS: California Regional MLS
Facts & features
Interior
Bedrooms & bathrooms
- Bedrooms: 4
- Bathrooms: 2
- Full bathrooms: 2
- Main level bathrooms: 2
- Main level bedrooms: 4
Heating
- Central, Natural Gas
Cooling
- Central Air, Attic Fan
Appliances
- Included: Dishwasher, Gas Oven, Gas Range, Gas Water Heater, Microwave, Refrigerator, Range Hood, Water Heater, Dryer, Washer
- Laundry: Inside, Laundry Room
Features
- Ceiling Fan(s), Coffered Ceiling(s), Separate/Formal Dining Room, Granite Counters, High Ceilings, All Bedrooms Down, Bedroom on Main Level, Main Level Primary
- Flooring: See Remarks, Vinyl
- Doors: Panel Doors, Sliding Doors
- Windows: Blinds, Double Pane Windows
- Has fireplace: Yes
- Fireplace features: Living Room
- Common walls with other units/homes: 2+ Common Walls,No One Above,No One Below
Interior area
- Total interior livable area: 1,905 sqft
Property
Parking
- Total spaces: 3
- Parking features: Concrete, Direct Access, Garage
- Attached garage spaces: 2
- Uncovered spaces: 1
Features
- Levels: One
- Stories: 1
- Entry location: first
- Patio & porch: Concrete, Covered, Patio
- Exterior features: Awning(s)
- Pool features: None
- Spa features: None
- Fencing: Good Condition,Wrought Iron
- Has view: Yes
- View description: City Lights, Courtyard, Canyon, Park/Greenbelt, Hills, Mountain(s), Neighborhood, Valley
Lot
- Size: 3,920 sqft
- Features: Cul-De-Sac, Landscaped, Zero Lot Line
Details
- Parcel number: 112141011
- Zoning: PD
- Special conditions: Standard
Construction
Type & style
- Home type: SingleFamily
- Property subtype: Single Family Residence
- Attached to another structure: Yes
Materials
- Drywall, Concrete, Stucco
- Foundation: Slab
- Roof: Flat Tile,Tile
Condition
- Updated/Remodeled,Turnkey
- New construction: No
- Year built: 1978
Utilities & green energy
- Sewer: Public Sewer
- Water: Public
- Utilities for property: Cable Connected, Electricity Connected, Natural Gas Connected, Phone Connected, Sewer Connected, Water Connected
Community & neighborhood
Security
- Security features: Carbon Monoxide Detector(s), Smoke Detector(s)
Community
- Community features: Biking, Curbs, Foothills, Hiking, Near National Forest
Location
- Region: Corona
HOA & financial
HOA
- Has HOA: Yes
- HOA fee: $229 monthly
- Amenities included: Management, Trail(s)
- Association name: Crown Ridge
- Association phone: 951-371-4327
Other
Other facts
- Listing terms: Cash,Conventional,Submit,VA Loan
- Road surface type: Paved
Price history
| Date | Event | Price |
|---|---|---|
| 9/19/2023 | Sold | $700,000$367/sqft |
Source: | ||
| 8/15/2023 | Pending sale | $700,000$367/sqft |
Source: | ||
| 8/11/2023 | Price change | $700,000+0%$367/sqft |
Source: | ||
| 7/25/2023 | Listed for sale | $699,999$367/sqft |
Source: | ||
| 7/23/2023 | Pending sale | $699,999$367/sqft |
Source: | ||
Public tax history
| Year | Property taxes | Tax assessment |
|---|---|---|
| 2025 | $8,105 +3.4% | $713,999 +2% |
| 2024 | $7,840 +114% | $700,000 +113% |
| 2023 | $3,664 +1.9% | $328,652 +2% |
Find assessor info on the county website
Neighborhood: 92882
Nearby schools
GreatSchools rating
- 5/10John Adams Elementary SchoolGrades: K-6Distance: 0.6 mi
- 3/10Letha Raney Intermediate SchoolGrades: 6-8Distance: 1.7 mi
- 5/10Corona High SchoolGrades: 9-12Distance: 2 mi
Schools provided by the listing agent
- Elementary: John Adams
- High: Corona
Source: CRMLS. This data may not be complete. We recommend contacting the local school district to confirm school assignments for this home.
Get a cash offer in 3 minutes
Find out how much your home could sell for in as little as 3 minutes with a no-obligation cash offer.
Estimated market value
$736,600
Get a cash offer in 3 minutes
Find out how much your home could sell for in as little as 3 minutes with a no-obligation cash offer.
Estimated market value
$736,600



