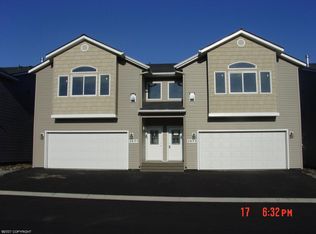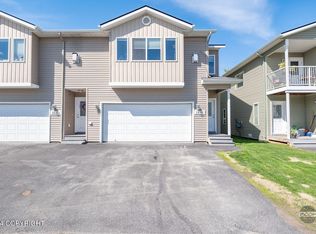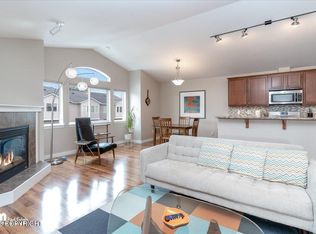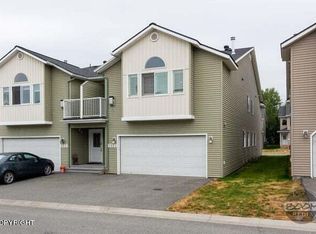Sold on 11/26/25
Price Unknown
2671 Aspen Heights Loop #42, Anchorage, AK 99504
3beds
1,566sqft
Townhouse
Built in 2007
-- sqft lot
$340,100 Zestimate®
$--/sqft
$2,544 Estimated rent
Home value
$340,100
$323,000 - $357,000
$2,544/mo
Zestimate® history
Loading...
Owner options
Explore your selling options
What's special
This updated townhouse offers both convenience and comfort in East Anchorage. Enjoy sun exposure and unobstructed views from the vaulted ceiling second floor overlooking the spacious neighborhood grassy area, ideal for pet owners or those who value privacy. The open-concept floor plan has a kitchen that flows easily into the dining and living space. The upstairs primary suite features a walk-icloset and a secondary closet. The large ensuite bathroom has a double vanity, a jetted tub, and a standing shower. Enjoy the benefits of a large garage with ample storage and space enough for two SUVs and extended storage. Conveniently connected to the Russian Jack trail system, perfect for year-round outdoor activities, just a short walk out your door. Fresh interior paint, a new hot water heater, carpet installed in 2021, and a newer washer and dryer. This is an excellent opportunity to own a low-maintenance, quiet/low-traffic home in a desirable neighborhood minutes from JBER, shopping, schools, and medical services. Will not last long!
Zillow last checked: 8 hours ago
Listing updated: November 26, 2025 at 06:13pm
Listed by:
Jaclyn Hernandez,
RE/MAX Dynamic Properties
Bought with:
Jaclyn Hernandez
RE/MAX Dynamic Properties
Source: AKMLS,MLS#: 25-5619
Facts & features
Interior
Bedrooms & bathrooms
- Bedrooms: 3
- Bathrooms: 3
- Full bathrooms: 2
- 1/2 bathrooms: 1
Heating
- Forced Air, Natural Gas
Appliances
- Included: Dishwasher, Disposal, Gas Cooktop, Microwave, Range/Oven, Refrigerator
- Laundry: Washer &/Or Dryer Hookup
Features
- BR/BA on Main Level, BR/BA Primary on Main Level, Ceiling Fan(s), Pantry, Solid Surface Counter, Vaulted Ceiling(s)
- Flooring: Carpet, Ceramic Tile, Laminate
- Windows: Window Coverings
- Has basement: No
- Has fireplace: Yes
- Fireplace features: Gas
- Common walls with other units/homes: End Unit
Interior area
- Total structure area: 1,566
- Total interior livable area: 1,566 sqft
Property
Parking
- Total spaces: 2
- Parking features: Garage Door Opener, Paved, Attached, No Carport
- Attached garage spaces: 2
- Has uncovered spaces: Yes
Features
- Patio & porch: Deck/Patio
- Has spa: Yes
- Spa features: Bath
- Has view: Yes
- View description: Mountain(s)
- Waterfront features: No Access, None
Lot
- Features: Covenant/Restriction, Fire Service Area, City Lot, Parkside, Trailside
- Topography: Level
Details
- Parcel number: 0063216804201
- Zoning: R2M
- Zoning description: Multi Family Residential
Construction
Type & style
- Home type: Townhouse
- Property subtype: Townhouse
- Attached to another structure: Yes
Materials
- Frame, Vinyl Siding
- Foundation: Block
- Roof: Asphalt,Composition,Shingle
Condition
- New construction: No
- Year built: 2007
- Major remodel year: 2021
Utilities & green energy
- Sewer: Public Sewer
- Water: Public
Community & neighborhood
Location
- Region: Anchorage
HOA & financial
HOA
- Has HOA: Yes
- HOA fee: $350 monthly
- Services included: Maintenance Structure, Maintenance Grounds, Insurance, Trash, Sewer, Snow Removal, Water
Other
Other facts
- Road surface type: Paved
Price history
| Date | Event | Price |
|---|---|---|
| 11/26/2025 | Sold | -- |
Source: | ||
| 10/20/2025 | Pending sale | $340,000$217/sqft |
Source: | ||
| 10/2/2025 | Listed for sale | $340,000$217/sqft |
Source: | ||
| 6/17/2025 | Pending sale | $340,000$217/sqft |
Source: | ||
| 6/13/2025 | Listed for sale | $340,000$217/sqft |
Source: | ||
Public tax history
| Year | Property taxes | Tax assessment |
|---|---|---|
| 2025 | $4,776 +5.9% | $302,500 +8.3% |
| 2024 | $4,511 +2% | $279,400 +7.6% |
| 2023 | $4,421 +5.4% | $259,600 +4.2% |
Find assessor info on the county website
Neighborhood: Russian Jack Park
Nearby schools
GreatSchools rating
- NANunaka Valley Elementary SchoolGrades: PK-6Distance: 0.7 mi
- 2/10Clark Middle SchoolGrades: 6-8Distance: 1.9 mi
- NABettye Davis East Anchorage High SchoolGrades: 9-12Distance: 0.5 mi
Schools provided by the listing agent
- Elementary: College Gate
- Middle: Wendler
- High: Bettye Davis East Anchorage
Source: AKMLS. This data may not be complete. We recommend contacting the local school district to confirm school assignments for this home.



