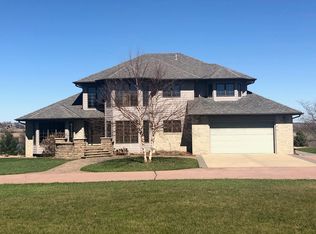Sold for $889,500 on 04/17/24
$889,500
26704 481st Ave, Brandon, SD 57005
5beds
2,865sqft
Single Family Residence
Built in 1977
12.34 Acres Lot
$926,900 Zestimate®
$310/sqft
$2,910 Estimated rent
Home value
$926,900
$871,000 - $992,000
$2,910/mo
Zestimate® history
Loading...
Owner options
Explore your selling options
What's special
Park-like 12 Acre 5 bedroom property located under 5 minutes east of Sioux Falls on a paved road! Stylishly remodeled open concept kitchen, living and dining, full of natural light. Beautiful hickory floors, quartz counters, stainless appliances, dual oven, pantry room and dedicated laundry room, and a huge tiled entry that doubles as a mudroom entry from garage or backyard on main floor. Four large bedrooms on upper level. The lower level offers a brick fireplace with beautiful built-ins, a fifth bedroom and a half bath that could have shower added. The set-up for this property is laid out with a second driveway in back of the house. Perfect for the hobby farmer, or an apple orchard, pumpkin patch, or just left as grassland. Approx 7 acres are pastured with high tensile hot wire if you have animals. Two stall barn, 3 hydrants and a ritchie waterer. Outdoor dog kennel. 3++ car garage. New septic/drain field/ lift in 2022. MOTiVATED Seller!
Zillow last checked: 8 hours ago
Listing updated: April 17, 2024 at 01:36pm
Listed by:
Amber D Ellingsen,
Keller Williams Realty Sioux Falls
Bought with:
Michael A Gross
Source: Realtor Association of the Sioux Empire,MLS#: 22307920
Facts & features
Interior
Bedrooms & bathrooms
- Bedrooms: 5
- Bathrooms: 3
- Full bathrooms: 2
- 1/2 bathrooms: 1
Primary bedroom
- Description: Master bath
- Level: Upper
- Area: 210
- Dimensions: 14 x 15
Bedroom 2
- Description: closet
- Level: Upper
- Area: 156
- Dimensions: 13 x 12
Bedroom 3
- Description: closet
- Level: Upper
- Area: 144
- Dimensions: 12 x 12
Bedroom 4
- Description: closet
- Level: Upper
- Area: 120
- Dimensions: 12 x 10
Bedroom 5
- Description: built in safes
- Level: Lower
- Area: 204
- Dimensions: 17 x 12
Dining room
- Description: open concept
- Level: Main
- Area: 143
- Dimensions: 13 x 11
Family room
- Description: Fireplace, built ins, bar area
- Level: Lower
- Area: 340
- Dimensions: 20 x 17
Kitchen
- Description: quartz, stainless, pantry room
- Level: Main
- Area: 208
- Dimensions: 16 x 13
Living room
- Description: Great room with dining and kitchen
- Level: Main
- Area: 364
- Dimensions: 28 x 13
Heating
- Electric, Heat Pump
Cooling
- Central Air
Appliances
- Included: Dishwasher, Dryer, Electric Range, Humidifier, Microwave, Refrigerator, Washer
Features
- 3+ Bedrooms Same Level, Main Floor Laundry, Master Bath
- Flooring: Carpet, Tile, Wood
- Basement: Full
- Number of fireplaces: 1
- Fireplace features: Gas
Interior area
- Total structure area: 4,918
- Total interior livable area: 2,865 sqft
- Finished area above ground: 1,953
- Finished area below ground: 0
Property
Parking
- Total spaces: 3
- Parking features: Concrete, Gravel
- Garage spaces: 3
Features
- Levels: Multi/Split
- Patio & porch: Front Porch, Patio
- Fencing: Other
Lot
- Size: 12.34 Acres
- Dimensions: 1290x370
- Features: Garden
Details
- Additional structures: RV/Boat Storage, Shed(s)
- Parcel number: 10648
Construction
Type & style
- Home type: SingleFamily
- Architectural style: Multi Level
- Property subtype: Single Family Residence
Materials
- Hard Board, Stone
- Foundation: Block
- Roof: Composition
Condition
- Year built: 1977
Utilities & green energy
- Sewer: Lift Station, Septic Tank
- Water: Private
Community & neighborhood
Location
- Region: Brandon
- Subdivision: Split Rock Township
Other
Other facts
- Listing terms: Conventional
- Road surface type: Asphalt, Gravel
Price history
| Date | Event | Price |
|---|---|---|
| 11/12/2025 | Listing removed | $900,000+1.2%$314/sqft |
Source: | ||
| 4/17/2024 | Sold | $889,500$310/sqft |
Source: | ||
| 1/6/2024 | Price change | $889,500-1.2%$310/sqft |
Source: | ||
| 10/18/2023 | Price change | $900,000-5.3%$314/sqft |
Source: | ||
| 7/18/2023 | Price change | $949,900-5%$332/sqft |
Source: | ||
Public tax history
| Year | Property taxes | Tax assessment |
|---|---|---|
| 2024 | $6,728 +2.7% | $632,200 +9.1% |
| 2023 | $6,551 +2.7% | $579,600 +7.8% |
| 2022 | $6,381 +12% | $537,500 +15% |
Find assessor info on the county website
Neighborhood: 57005
Nearby schools
GreatSchools rating
- 7/10Inspiration Elementary - 08Grades: K-4Distance: 2.4 mi
- 9/10Brandon Valley Middle School - 02Grades: 7-8Distance: 5.7 mi
- 7/10Brandon Valley High School - 01Grades: 9-12Distance: 5.5 mi
Schools provided by the listing agent
- Elementary: Inspiration Elementary - Brandon Valley Schools 49-1
- Middle: Brandon Valley MS
- High: Brandon Valley HS
- District: Brandon Valley 49-2
Source: Realtor Association of the Sioux Empire. This data may not be complete. We recommend contacting the local school district to confirm school assignments for this home.

Get pre-qualified for a loan
At Zillow Home Loans, we can pre-qualify you in as little as 5 minutes with no impact to your credit score.An equal housing lender. NMLS #10287.
