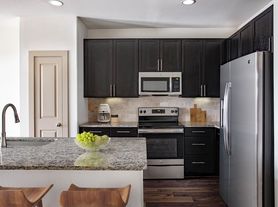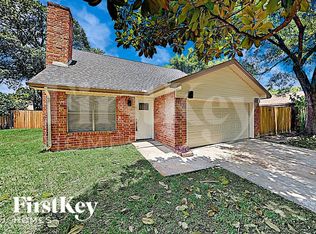NO CARPET! This former model home is a beautifully designed 3-bedroom, 2-bath single-story residence crafted with expert attention to detail. Features wood flooring throughout the den, bedrooms, and closets, and tile flooring in the formal living room, dining room, kitchen, breakfast area, and all wet areas. The upgraded kitchen offers granite countertops and stainless steel appliances. Spacious bedrooms include a primary suite with a generous closet. Enjoy a large backyard with a sprinkler system and a covered patio, ideal for family gatherings and entertaining guests. Additional highlights include an attached garage, easy access to I-10 and Grand Parkway, and walking distance to the community recreation center, pool, and schools. *Refrigerator, washer, and dryer are included*
Copyright notice - Data provided by HAR.com 2022 - All information provided should be independently verified.
House for rent
$2,500/mo
26702 Hawkstone Ct, Katy, TX 77494
3beds
2,352sqft
Price may not include required fees and charges.
Singlefamily
Available now
-- Pets
Electric, ceiling fan
Electric dryer hookup laundry
2 Attached garage spaces parking
Natural gas, fireplace
What's special
Wood flooringLarge backyardStainless steel appliancesTile flooringSpacious bedroomsGranite countertopsCovered patio
- 18 days |
- -- |
- -- |
Travel times
Looking to buy when your lease ends?
Consider a first-time homebuyer savings account designed to grow your down payment with up to a 6% match & 3.83% APY.
Facts & features
Interior
Bedrooms & bathrooms
- Bedrooms: 3
- Bathrooms: 2
- Full bathrooms: 2
Heating
- Natural Gas, Fireplace
Cooling
- Electric, Ceiling Fan
Appliances
- Included: Dishwasher, Disposal, Dryer, Microwave, Oven, Range, Refrigerator, Washer
- Laundry: Electric Dryer Hookup, Gas Dryer Hookup, In Unit, Washer Hookup
Features
- 2 Primary Bedrooms, All Bedrooms Down, Ceiling Fan(s), Open Ceiling, Walk-In Closet(s)
- Flooring: Laminate, Tile
- Has fireplace: Yes
Interior area
- Total interior livable area: 2,352 sqft
Property
Parking
- Total spaces: 2
- Parking features: Attached, Covered
- Has attached garage: Yes
- Details: Contact manager
Features
- Stories: 1
- Exterior features: 2 Primary Bedrooms, All Bedrooms Down, Architecture Style: Traditional, Attached, Electric Dryer Hookup, Flooring: Laminate, Gas Dryer Hookup, Heating: Gas, Insulated/Low-E windows, Lot Features: Subdivided, Open Ceiling, Subdivided, Walk-In Closet(s), Washer Hookup
Details
- Parcel number: 2290150020370914
Construction
Type & style
- Home type: SingleFamily
- Property subtype: SingleFamily
Condition
- Year built: 2004
Community & HOA
Location
- Region: Katy
Financial & listing details
- Lease term: Long Term,12 Months
Price history
| Date | Event | Price |
|---|---|---|
| 10/9/2025 | Listed for rent | $2,500+28.5%$1/sqft |
Source: | ||
| 4/20/2023 | Listing removed | -- |
Source: | ||
| 3/22/2023 | Pending sale | $385,000$164/sqft |
Source: | ||
| 3/17/2023 | Listed for sale | $385,000+7.2%$164/sqft |
Source: | ||
| 10/3/2021 | Listing removed | -- |
Source: | ||

