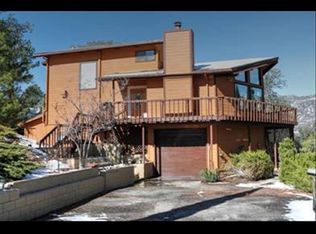Truly a rare opportunity to own this 3786 Sq. Ft. Ridge View Custom Home in prestigious Bear Valley. The moment entering block and brick lined paved double entry driveways pride of ownership surrounds you. Step into a warm real oak floor and trimmed entryway with adjoining double entry den/formal dining room, breakfast room, large counter space kitchen and high ceiling wood stove heated living room all opening on to 1500 sq ft deck with view for days. West portion of home offers huge private master suite with walk in closet and custom tiled fixture bathroom accompanied by two over sized guest bedrooms, centrally located laundry room, custom tiled guest bathrooms When its time to entertain there is no shortage of space in downstairs game room warmed by wood burning stove with full bath, surround sound and wet bar all opening to covered patio Now lets talk garage ! Detached 2576 sq ft shop gives 30'x56' open high ceiling space, 1/2 bath, additional tool room and 900 sq ft guest house.
This property is off market, which means it's not currently listed for sale or rent on Zillow. This may be different from what's available on other websites or public sources.

