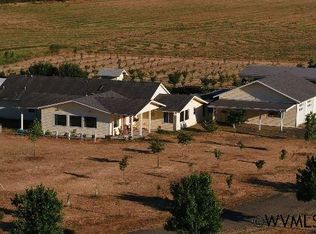Large diversified farm,variety of crops possible. A Hazelnut Orchard starting to produce! Home totally remodeled down to sub-floor finished 2009.Like new and designed with elegant simplicity to suit the farming lifestyle. Huge family, living dining area and large kitchen with view of the farm fields.High ceilings, large rooms,skylights,2nd kitchen for canning. 2nd legal residence. Outbuildings, garden, lovely Oak Savannah & creek.
This property is off market, which means it's not currently listed for sale or rent on Zillow. This may be different from what's available on other websites or public sources.
