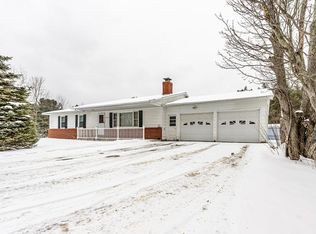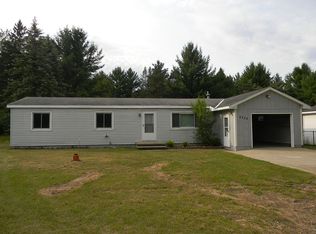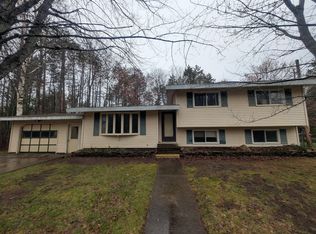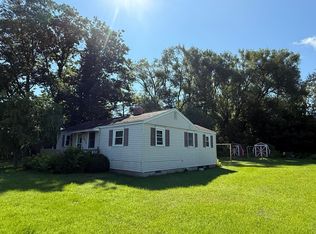Sold for $256,000
$256,000
2670 Werth Rd, Alpena, MI 49707
3beds
1,440sqft
Single Family Residence
Built in 1952
3.5 Acres Lot
$261,100 Zestimate®
$178/sqft
$1,748 Estimated rent
Home value
$261,100
Estimated sales range
Not available
$1,748/mo
Zestimate® history
Loading...
Owner options
Explore your selling options
What's special
This meticulously cared for ranch is situated on just over 3.5 acres just beyond the city limits. The home has undergone recent renovations, boasting a modern kitchen equipped with soft close cabinets and stainless-steel appliances. All three bedrooms showcase beautifully finished hardwood flooring and spacious closets. For convenience, there is an attached two car garage with a handicap ramp for easy entry into the home. Additionally, the pole barn on the property offers ample space for storage or various creative pursuits. A highlight of this property is its proximity to town while being adjacent to state land, making it a unique opportunity. Do not miss the chance to view this outstanding property. Schedule your showing today.
Zillow last checked: 8 hours ago
Listing updated: May 16, 2025 at 11:39am
Listed by:
Lorri Lynn Rondeau 989-464-5921,
Real Estate One of Alpena
Source: WWMLS,MLS#: 201834119
Facts & features
Interior
Bedrooms & bathrooms
- Bedrooms: 3
- Bathrooms: 2
- Full bathrooms: 2
Heating
- Forced Air, Propane
Appliances
- Included: Washer, Range/Oven, Refrigerator, Microwave, Dryer
- Laundry: Main Level
Features
- Ceiling Fan(s)
- Flooring: Hardwood
- Windows: Curtain Rods, Drapes
- Basement: None
Interior area
- Total structure area: 1,440
- Total interior livable area: 1,440 sqft
- Finished area above ground: 1,440
Property
Parking
- Parking features: Garage
- Has garage: Yes
Accessibility
- Accessibility features: GrabBar Mn Flr Bath, Accessible Approach with Ramp
Features
- Patio & porch: Patio/Porch
- Frontage type: None
Lot
- Size: 3.50 Acres
- Dimensions: appro x 3.5 acres
- Features: Adj State/Federal Ld, Landscaped
Details
- Additional structures: Pole Building
- Parcel number: 01100500025103
Construction
Type & style
- Home type: SingleFamily
- Architectural style: Ranch
- Property subtype: Single Family Residence
Materials
- Foundation: Crawl
Condition
- Year built: 1952
Utilities & green energy
- Sewer: Public Sewer
Community & neighborhood
Location
- Region: Alpena
- Subdivision: T30N R8E
Other
Other facts
- Listing terms: Cash,Conventional Mortgage,FHA,USDA/RD,VA Loan
- Ownership: Owner
- Road surface type: Maintained
Price history
| Date | Event | Price |
|---|---|---|
| 5/16/2025 | Sold | $256,000+16.4%$178/sqft |
Source: | ||
| 5/13/2025 | Pending sale | $220,000$153/sqft |
Source: | ||
| 4/18/2025 | Listed for sale | $220,000$153/sqft |
Source: | ||
Public tax history
| Year | Property taxes | Tax assessment |
|---|---|---|
| 2025 | $1,058 +8.6% | $55,200 +10.2% |
| 2024 | $975 +2.3% | $50,100 +8.2% |
| 2023 | $953 -0.1% | $46,300 +10.5% |
Find assessor info on the county website
Neighborhood: 49707
Nearby schools
GreatSchools rating
- 4/10Ella M. White SchoolGrades: K-5Distance: 2.8 mi
- 5/10Thunder Bay Junior High SchoolGrades: 6-8Distance: 2.1 mi
- 7/10Alpena High SchoolGrades: 8-12Distance: 2.2 mi
Schools provided by the listing agent
- Elementary: Alpena
- High: Alpena
Source: WWMLS. This data may not be complete. We recommend contacting the local school district to confirm school assignments for this home.

Get pre-qualified for a loan
At Zillow Home Loans, we can pre-qualify you in as little as 5 minutes with no impact to your credit score.An equal housing lender. NMLS #10287.



