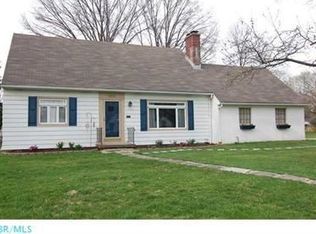Adorable cape cod with 2 bedrooms on 1st flr and Owners Suite could be upstairs. Upstairs includes an office area, full bath, dble closets and huge bedroom. This home has many amenities like original hardwood floors, updated kitchen with granite counters, ceramic tile flooring, formal living room w/FP and family room that opens out to the beautiful back yard. The cabinets in the kitchen are maple from the 50's but still gleam with pride! The backyard has a paved patio and a park like setting-a picture perfect private setting! You will find this home in a highly demanded area, walking distance to little downtown area with stores, diners, coffee shops and more. This home has been well taken care of over the years and is ready for new home owners to just move right in.
This property is off market, which means it's not currently listed for sale or rent on Zillow. This may be different from what's available on other websites or public sources.
