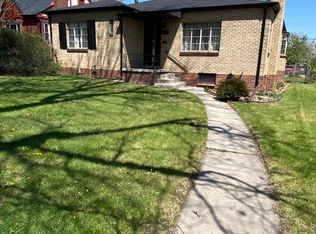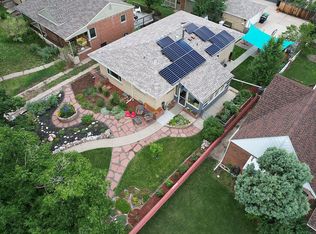Amazing location just one block to Sloan's Lake Park on a large 6,350 sqft lot. Great outdoor spaces - Front porch, front patio, back patio and rear deck. Exterior landscape has been completely redone with low maintenance xeriscape. The interior boasts many original architectural details including hard wood floors, coved ceilings, fireplace, and arched doorways. There are two spacious bedrooms on the main floor along with a full bath. There is a separate dining area connecting the living room and kitchen. Kitchen has granite counters, stainless steel appliances including a gas range, dishwasher and eating nook. All interior rooms have been re-painted with fresh white Alabaster paint (including basement). Central air conditioned! The basement has a large finished area with egress along with a 3/4 bath that includes in-unit laundry (washer + dryer), and a large unfinished area for tons of storage. Close to shops on 29th Ave, Highlands, and Tennyson Square. Plenty of off-street parking (car port / driveway on right side of house) and a two car detached garage adjacent to alley. One side of garage has windows - perfect for an art studio. Come live in one of the best neighborhoods in Denver! Tenant responsible for utilities: gas, electricity, garbage/recycling, internet and cable/internet (optional). Landlord will be responsible for water, sewage, and storm drainage service. No smoking allowed inside house.
This property is off market, which means it's not currently listed for sale or rent on Zillow. This may be different from what's available on other websites or public sources.

