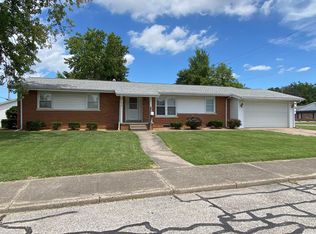A rare offering on Evansvilles Northside! This 2 bed 3 bath brick home comes with a 30 x 60 pole barn that offers separate workshop and loft areas. Situated on a corner lot this property can provide lots of living space for its new owner along with convenience. Some features include: large family room with fireplace; updated eat in kitchen comes fully applianced and even has center island with cooktop and sink; large formal dining room with a series of stained glass windows; owners suite is large and has its own private sitting room and bath; other bedroom is very generous in size. Some finer points of mention include: indoor pool; unfinished basement for storage; large recreational/party room in back of home with full bath; covered front porch. Some updates include: A/C unit 2015; Pool room A/C unit 2020; Hot water heater 2020; Some newer light fixtures; some fresh paint; Honeywell Thermostat 2019; Roof and siding 2008; Commercial grade lift master door openers for Pole Barn 2019 and so much more!
This property is off market, which means it's not currently listed for sale or rent on Zillow. This may be different from what's available on other websites or public sources.

