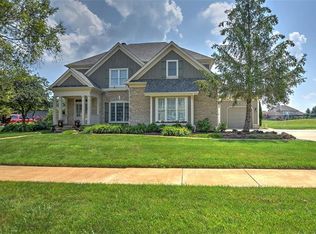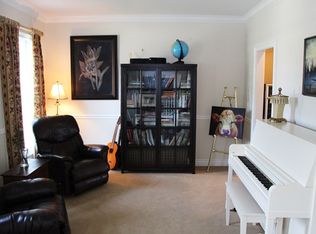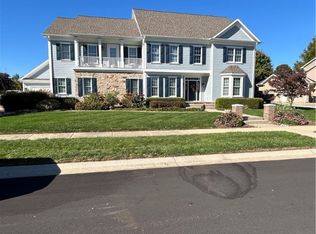Sold for $485,000
$485,000
2670 Southland Rd, Decatur, IL 62521
6beds
4,838sqft
Single Family Residence
Built in 1999
0.75 Acres Lot
$525,000 Zestimate®
$100/sqft
$4,779 Estimated rent
Home value
$525,000
$499,000 - $562,000
$4,779/mo
Zestimate® history
Loading...
Owner options
Explore your selling options
What's special
Located in the Mt. Zion School District & In the Sought After Craycroft / Southlake Subdivision ! This Home Has Quite a Bit To Offer ~ Crown Molding Thru-out Main Floor Features a Large Dining Room, Spacious Kitchen W/ Breakfast Nook, Looking to Family Room That Is Light & Bright ~ The Living Room Has a Beautiful Fireplace w/Built-in Book Shelves, Comfy, Cozy & Relaxing ~The Main Floor Also Has A Bedroom & Full Bath, Great For Guests Or Home Office. All Rooms on the Back of Home LR, Fam Rm, Kitchen & Bed Rm Have Big Windows Looking Out to The Beautifully Landscaped Yard on 3/4 of an Acre. Primary Bedroom is Light, Bright & Spacious. Primary Bath Has Two Vanities, Jetted Tub & Separate Shower. The Other 3 Bedroom Are Very Spacious as Well, You Will Love Them ~~ Lower Lever Is Finished With Another Bedroom & Bathroom. And an Exercise Rm, Family Rm with a Beautiful Bar Area & A Separate Temperature Controlled Wine Room :- ) Garage Is Also Heated & Cooled ! This One Is A Winner !!
Zillow last checked: 8 hours ago
Listing updated: June 12, 2023 at 09:43am
Listed by:
Colleen Brinkoetter 217-875-0555,
Brinkoetter REALTORS®
Bought with:
Chris Harrison, 471021696
Main Place Real Estate
Source: CIBR,MLS#: 6225775 Originating MLS: Central Illinois Board Of REALTORS
Originating MLS: Central Illinois Board Of REALTORS
Facts & features
Interior
Bedrooms & bathrooms
- Bedrooms: 6
- Bathrooms: 5
- Full bathrooms: 5
Primary bedroom
- Description: Flooring: Carpet
- Level: Upper
Bedroom
- Description: Flooring: Carpet
- Level: Main
Bedroom
- Description: Flooring: Carpet
- Level: Upper
Bedroom
- Description: Flooring: Carpet
- Level: Upper
Bedroom
- Description: Flooring: Carpet
- Level: Upper
Bedroom
- Description: Flooring: Carpet
- Level: Lower
Primary bathroom
- Level: Upper
Breakfast room nook
- Description: Flooring: Hardwood
- Level: Main
Dining room
- Description: Flooring: Hardwood
- Level: Main
Exercise room
- Level: Lower
Family room
- Description: Flooring: Hardwood
- Level: Main
Other
- Features: Tub Shower
- Level: Main
Other
- Features: Tub Shower
- Level: Lower
Other
- Level: Upper
Other
- Level: Upper
Kitchen
- Description: Flooring: Hardwood
- Level: Main
- Length: 12
Laundry
- Level: Main
- Dimensions: 8 x 9
Living room
- Description: Flooring: Hardwood
- Level: Main
Other
- Level: Lower
Other
- Level: Lower
Heating
- Forced Air, Gas
Cooling
- Central Air
Appliances
- Included: Dishwasher, Gas Water Heater, Microwave, Refrigerator
- Laundry: Main Level
Features
- Attic, Wet Bar, Breakfast Area, Fireplace, Jetted Tub, Pantry
- Basement: Finished,Full,Sump Pump
- Number of fireplaces: 1
- Fireplace features: Gas, Family/Living/Great Room
Interior area
- Total structure area: 4,838
- Total interior livable area: 4,838 sqft
- Finished area above ground: 3,494
- Finished area below ground: 1,344
Property
Parking
- Total spaces: 3
- Parking features: Attached, Garage
- Attached garage spaces: 3
Features
- Levels: Two
- Stories: 2
- Patio & porch: Patio
- Exterior features: Sprinkler/Irrigation
- Fencing: Pet Fence
Lot
- Size: 0.75 Acres
Details
- Parcel number: 091331176008
- Zoning: RES
- Special conditions: None
Construction
Type & style
- Home type: SingleFamily
- Architectural style: Other
- Property subtype: Single Family Residence
Materials
- Brick, Wood Siding
- Foundation: Basement
- Roof: Asphalt,Shingle
Condition
- Year built: 1999
Utilities & green energy
- Sewer: Public Sewer
- Water: Public
Community & neighborhood
Security
- Security features: Smoke Detector(s)
Location
- Region: Decatur
Other
Other facts
- Road surface type: Concrete
Price history
| Date | Event | Price |
|---|---|---|
| 6/12/2023 | Sold | $485,000-1.7%$100/sqft |
Source: | ||
| 3/16/2023 | Pending sale | $493,500$102/sqft |
Source: | ||
| 3/2/2023 | Contingent | $493,500$102/sqft |
Source: | ||
| 1/25/2023 | Listed for sale | $493,500+13.4%$102/sqft |
Source: | ||
| 9/21/2020 | Sold | $435,000-4.8%$90/sqft |
Source: | ||
Public tax history
Tax history is unavailable.
Neighborhood: 62521
Nearby schools
GreatSchools rating
- NAMcgaughey Elementary SchoolGrades: PK-2Distance: 1.9 mi
- 4/10Mt Zion Jr High SchoolGrades: 7-8Distance: 2.9 mi
- 9/10Mt Zion High SchoolGrades: 9-12Distance: 2.8 mi
Schools provided by the listing agent
- Elementary: Mt. Zion
- Middle: Mt. Zion
- High: Mt. Zion
- District: Mt Zion Dist 3
Source: CIBR. This data may not be complete. We recommend contacting the local school district to confirm school assignments for this home.
Get pre-qualified for a loan
At Zillow Home Loans, we can pre-qualify you in as little as 5 minutes with no impact to your credit score.An equal housing lender. NMLS #10287.


