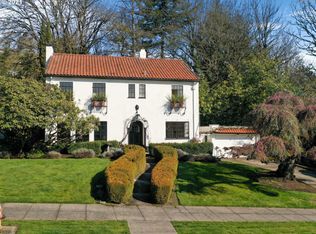Sold
$1,685,000
2670 SW Tichner Dr, Portland, OR 97205
4beds
5,388sqft
Residential, Single Family Residence
Built in 1926
0.34 Acres Lot
$1,668,400 Zestimate®
$313/sqft
$6,602 Estimated rent
Home value
$1,668,400
$1.57M - $1.79M
$6,602/mo
Zestimate® history
Loading...
Owner options
Explore your selling options
What's special
EXCITING NEW PRICE! Timeless English elegance in one of the most sought after neighborhoods in Portland. Nestled in the heart of Arlington Heights, just one block from iconic Washington Park and the breathtaking Rose Gardens, this magnificent English-style home blends grand architecture with modern luxury. Steeped in classic charm, this residence boasts exquisite detailing, from its stately façade to the meticulously crafted interior. Inside, luxurious fixtures and refined finishes complement the home's soaring ceilings, rich hardwood floors, and meticulous attention to detail. A gracious living room with a statement fireplace invites cozy gatherings, while the formal dining room sets the stage for elegant entertaining. The chef’s kitchen seamlessly merges timeless design with contemporary functionality, featuring top-of-the-line appliances, custom cabinetry, and a charming breakfast nook. Upstairs, the primary suite is a serene retreat, complete with a spa-like bath and ample closet space. Additional bedrooms offer both comfort and character, perfect for family, guests, or a private study. Outside, the lush, manicured garden provides a picturesque setting for relaxation or alfresco dining. With its unbeatable location, just moments from hiking trails, cafés, and the cultural gems of Portland, this is more than a home, it’s a legacy property where old-world charm meets modern-day ease. Don't forget to ask your agent for the "Things to Love About this Home" document.
Zillow last checked: 8 hours ago
Listing updated: August 28, 2025 at 12:44am
Listed by:
Jesse Knight 971-219-4939,
Cascade Hasson Sotheby's International Realty
Bought with:
Ann Leighty, 200602413
Berkshire Hathaway HomeServices NW Real Estate
Source: RMLS (OR),MLS#: 245725966
Facts & features
Interior
Bedrooms & bathrooms
- Bedrooms: 4
- Bathrooms: 4
- Full bathrooms: 4
- Main level bathrooms: 1
Primary bedroom
- Features: Suite, Wood Floors
- Level: Upper
- Area: 289
- Dimensions: 17 x 17
Bedroom 2
- Features: Suite, Wood Floors
- Level: Upper
- Area: 252
- Dimensions: 14 x 18
Bedroom 3
- Features: Suite, Wood Floors
- Level: Upper
- Area: 224
- Dimensions: 16 x 14
Bedroom 4
- Features: Wood Floors
- Level: Upper
- Area: 192
- Dimensions: 16 x 12
Dining room
- Features: Builtin Features, Formal, French Doors, Patio, Wood Floors
- Level: Main
Family room
- Features: Fireplace, French Doors
- Level: Main
- Area: 390
- Dimensions: 26 x 15
Kitchen
- Features: Gas Appliances, Gourmet Kitchen, Island
- Level: Main
- Area: 304
- Width: 16
Living room
- Features: Fireplace, High Ceilings, Wood Floors
- Level: Main
- Area: 192
- Dimensions: 16 x 12
Office
- Features: Wallto Wall Carpet
- Level: Upper
- Area: 110
- Dimensions: 10 x 11
Heating
- Radiant, Fireplace(s)
Cooling
- Central Air
Appliances
- Included: Built-In Refrigerator, Dishwasher, Disposal, Gas Appliances, Gas Water Heater
Features
- Floor 4th, High Ceilings, Suite, Built-in Features, Formal, Gourmet Kitchen, Kitchen Island, Marble
- Flooring: Hardwood, Wood, Wall to Wall Carpet
- Doors: French Doors
- Basement: Full
- Number of fireplaces: 3
- Fireplace features: Wood Burning
Interior area
- Total structure area: 5,388
- Total interior livable area: 5,388 sqft
Property
Parking
- Total spaces: 2
- Parking features: Off Street, Garage Door Opener, Attached
- Attached garage spaces: 2
Features
- Stories: 4
- Patio & porch: Patio, Porch
- Exterior features: Garden, Yard
- Has view: Yes
- View description: Territorial
Lot
- Size: 0.34 Acres
- Features: Corner Lot, SqFt 10000 to 14999
Details
- Parcel number: R236402
Construction
Type & style
- Home type: SingleFamily
- Architectural style: English
- Property subtype: Residential, Single Family Residence
Materials
- Wood Siding
- Roof: Shake
Condition
- Resale
- New construction: No
- Year built: 1926
Utilities & green energy
- Gas: Gas
- Sewer: Public Sewer
- Water: Public
Community & neighborhood
Location
- Region: Portland
- Subdivision: Arlington Heights
Other
Other facts
- Listing terms: Cash,Conventional
- Road surface type: Paved
Price history
| Date | Event | Price |
|---|---|---|
| 8/27/2025 | Sold | $1,685,000-15.3%$313/sqft |
Source: | ||
| 6/27/2025 | Pending sale | $1,990,000$369/sqft |
Source: | ||
| 5/1/2025 | Price change | $1,990,000-2.7%$369/sqft |
Source: | ||
| 2/26/2025 | Listed for sale | $2,045,000+6.2%$380/sqft |
Source: | ||
| 9/15/2004 | Sold | $1,925,000+42.6%$357/sqft |
Source: Agent Provided | ||
Public tax history
| Year | Property taxes | Tax assessment |
|---|---|---|
| 2025 | $37,709 +4.1% | $1,409,530 +3% |
| 2024 | $36,210 +2.9% | $1,368,480 +3% |
| 2023 | $35,174 +2.2% | $1,328,630 +3% |
Find assessor info on the county website
Neighborhood: Arlington Heights
Nearby schools
GreatSchools rating
- 9/10Ainsworth Elementary SchoolGrades: K-5Distance: 1 mi
- 5/10West Sylvan Middle SchoolGrades: 6-8Distance: 3 mi
- 8/10Lincoln High SchoolGrades: 9-12Distance: 0.8 mi
Schools provided by the listing agent
- Elementary: Ainsworth
- Middle: West Sylvan
- High: Lincoln
Source: RMLS (OR). This data may not be complete. We recommend contacting the local school district to confirm school assignments for this home.
Get a cash offer in 3 minutes
Find out how much your home could sell for in as little as 3 minutes with a no-obligation cash offer.
Estimated market value
$1,668,400
Get a cash offer in 3 minutes
Find out how much your home could sell for in as little as 3 minutes with a no-obligation cash offer.
Estimated market value
$1,668,400
