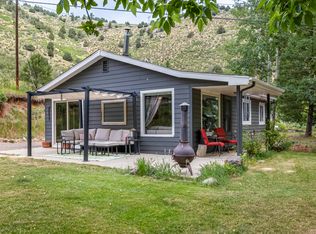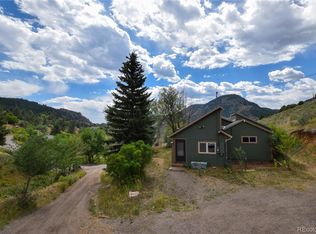CUSTOM LUXURY HOME WITH AMAZING MOUNTAIN VIEWS. Full lower level MOTHER-IN-LAW SUITE including full kitchen, 2 bedrooms, full bath, family room and 2nd laundry. Main level includes GOURMET KITCHEN, dining room, master bedroom with 5 piece ensuite bath, family room, two additional bedrooms, and living room with unique double-sided 'steam' fireplace. FOLDING GLASS DOORS OPEN OUT TO THE MASSIVE 1500 SQ FT DECK, creating an incredible indoor/outdoor experience with the main level living room and kitchen. This home also includes centralized A/C and a 3 car attached garage with plenty of storage. Energy efficient solar panels keeps utility bills low. Property can be furnished for additional monthly premium. No cats please. Flexible lease terms.
This property is off market, which means it's not currently listed for sale or rent on Zillow. This may be different from what's available on other websites or public sources.


