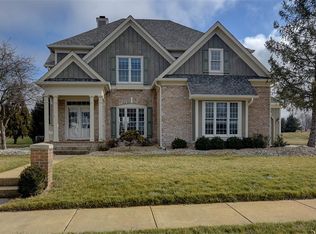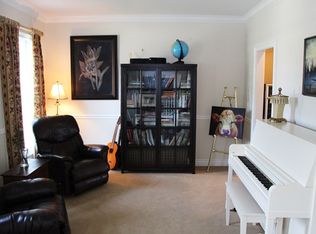Sold for $485,000
$485,000
2670 S Lake Pkwy, Decatur, IL 62521
6beds
4,838sqft
Single Family
Built in 1999
0.75 Acres Lot
$523,500 Zestimate®
$100/sqft
$4,779 Estimated rent
Home value
$523,500
$497,000 - $555,000
$4,779/mo
Zestimate® history
Loading...
Owner options
Explore your selling options
What's special
What a Fabulous place to call home in the Craycroft Subdivision! When you pull up to the house you'll see a beautiful landscaped yard and high end lighting with the perks of an invisible pet fence and irrigation system. The Main Floor features a large dining room, cozy living room w/ gas fireplace, and a beautiful kitchen with all the counter space and storage you could dream of. A cute breakfast nook gives you a sunny start to your day with all the natural light. A bedroom and full bath gives options when guests come to stay or use for an at home office. Also the Heated/cooled garages are amazing! Up the stairs you'll meet a Big Master bedroom w/en suite Master bath w/ a jetted tub, walk-in shower, two vanities, and walk in closet. You'll find 3 additional bedrooms that will not disappoint. Basement is mostly finished with exercise room, Rec room, wet bar, and climate controlled wine cellar! Ran outta room to go on about the other great features so call your agent for a showing!
Facts & features
Interior
Bedrooms & bathrooms
- Bedrooms: 6
- Bathrooms: 5
- Full bathrooms: 5
Heating
- Forced air, Gas
Cooling
- Central
Appliances
- Included: Dishwasher, Dryer, Garbage disposal, Microwave, Range / Oven
Features
- Pantry, Sump Pump, Walk-in Closet, Breakfast Nook, Fireplace Gas, Wet Bar, Fireplace-Livingroom
- Flooring: Tile, Carpet, Hardwood
- Basement: Finished
- Has fireplace: Yes
Interior area
- Total interior livable area: 4,838 sqft
Property
Parking
- Total spaces: 3
- Parking features: Garage - Attached
Features
- Exterior features: Other, Brick
Lot
- Size: 0.75 Acres
Details
- Parcel number: 091331176008
- Zoning: RES
Construction
Type & style
- Home type: SingleFamily
- Property subtype: Single Family
Materials
- Frame
- Roof: Asphalt
Condition
- Year built: 1999
Utilities & green energy
- Water: Public
Community & neighborhood
Location
- Region: Decatur
Other
Other facts
- Appliances: Dishwasher, Range, Microwave, Oven
- Basement: Finished, Unfinished
- Basement YN: 1
- Cooling: Central
- Interior Features: Pantry, Sump Pump, Walk-in Closet, Breakfast Nook, Fireplace Gas, Wet Bar, Fireplace-Livingroom
- Lake Front YN: 0
- Possession: At Close
- Roof: Shingle, Asphalt
- Sewer Desc: City Sewer
- Water Source: Public
- Heating: Forced Air, Gas
- Laundryon Main YN: 1
- Master Bath YN: 1
- Masterbedroomon Main YN: 1
- Property Sub Type: Single Family
- Road Surface Type: Concrete
- Numberof Fireplaces: 1
- Zoning: RES
- Water Heater: Gas
- Tax Exemption: Homestead
- Style: Other
- Garage Spaces: 3.00
- Restrictions YN: 0
- Exterior Features: Sprinkler System, Underground Pet Fence
- Numof Rooms: 15
- Tax Year: 2019
- Porch: Patio
- Foundation Type: Full Basement
- Basement Sqft: 1771
- Tax Amount: 11543.00
- Road surface type: Concrete
Price history
| Date | Event | Price |
|---|---|---|
| 6/13/2023 | Sold | $485,000+11.5%$100/sqft |
Source: Public Record Report a problem | ||
| 9/22/2020 | Sold | $435,000-2.2%$90/sqft |
Source: Public Record Report a problem | ||
| 8/22/2020 | Pending sale | $444,918$92/sqft |
Source: Brinkoetter, Realtors #6202689 Report a problem | ||
| 7/25/2020 | Price change | $444,918-1.1%$92/sqft |
Source: Brinkoetter, Realtors #6202689 Report a problem | ||
| 7/16/2020 | Price change | $449,918-1.5%$93/sqft |
Source: Brinkoetter, Realtors #6202689 Report a problem | ||
Public tax history
| Year | Property taxes | Tax assessment |
|---|---|---|
| 2024 | $13,318 +2.8% | $184,866 +7.6% |
| 2023 | $12,961 +5.9% | $171,777 +6.4% |
| 2022 | $12,234 +2% | $161,513 +5.5% |
Find assessor info on the county website
Neighborhood: 62521
Nearby schools
GreatSchools rating
- NAMcgaughey Elementary SchoolGrades: PK-2Distance: 1.9 mi
- 4/10Mt Zion Jr High SchoolGrades: 7-8Distance: 2.9 mi
- 9/10Mt Zion High SchoolGrades: 9-12Distance: 2.8 mi
Schools provided by the listing agent
- Elementary: Mt. Zion
- Middle: Mt. Zion
- High: Mt. Zion
- District: Mt Zion Dist 3
Source: The MLS. This data may not be complete. We recommend contacting the local school district to confirm school assignments for this home.
Get pre-qualified for a loan
At Zillow Home Loans, we can pre-qualify you in as little as 5 minutes with no impact to your credit score.An equal housing lender. NMLS #10287.

