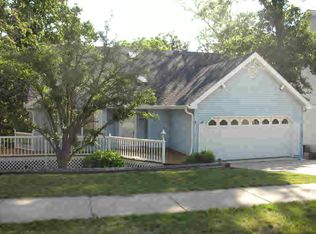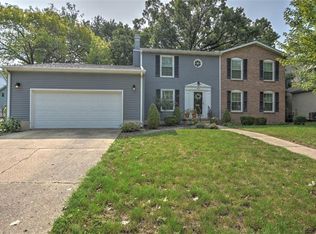Spacious home ready to welcome a new family! Kitchen opens to breakfast area with wet bar. Family room with slider to screened porch. 4 bedrooms and 2 full bathrooms upstairs. Additional family room, bedroom and bath in lower level. Zoned HVAC, main level unit new in 2019, lower level unit new in 2020. Exterior painted 2022, master bath has new skylight & closet freshly painted. New screens, carpet & paint in screened porch. Smart home ready with ring doorbell, nest thermostat, nest protect smoke alarms and more!
This property is off market, which means it's not currently listed for sale or rent on Zillow. This may be different from what's available on other websites or public sources.

