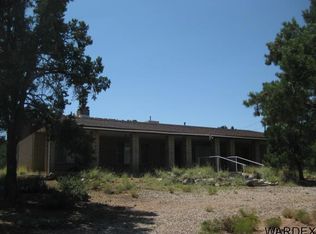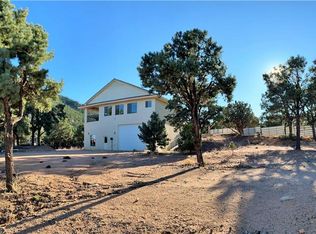Closed
$251,000
2670 S Dw Ranch Rd, Kingman, AZ 86401
2beds
1,174sqft
Single Family Residence
Built in 1977
1.13 Acres Lot
$333,900 Zestimate®
$214/sqft
$1,059 Estimated rent
Home value
$333,900
$301,000 - $367,000
$1,059/mo
Zestimate® history
Loading...
Owner options
Explore your selling options
What's special
Welcome to this beautiful home located in the Hualapai Mountains! This two-bedroom, one-bath home sits on approximately 1.13 acres of land. Beautiful trees all around and gorgeous views of the mountain from the back patio. Also, there is a detached 1-car garage with a single carport attached to the front. Inside you'll find a spacious great room with a fireplace that opens to a casual dining area and leads to a breakfast bar with views of the kitchen featuring an abundance of cabinets. Just around the corner, you will find a bedroom and a nice-sized laundry room just before entering the bathroom. This two-story floor plan provides a stairway to the loft above and into the bedroom. This bedroom is spacious with amazing views out the window! For even more outdoor space, take advantage of the rear patio - perfect for relaxing or entertaining all year round! Don't miss out on this opportunity - schedule your viewing today!
Zillow last checked: 8 hours ago
Listing updated: June 16, 2025 at 06:42am
Listed by:
Freddy Sanchez broker@hiserandco.com,
Hiser & CO,
Gary Lott 928-530-3445,
Hiser & CO
Bought with:
Justin Goette, SA711459000
KG Keller Williams Arizona Living Realty
Source: WARDEX,MLS#: 027085 Originating MLS: Western AZ Regional Real Estate Data Exchange
Originating MLS: Western AZ Regional Real Estate Data Exchange
Facts & features
Interior
Bedrooms & bathrooms
- Bedrooms: 2
- Bathrooms: 1
- 3/4 bathrooms: 1
Heating
- Propane, Wall Furnace
Cooling
- Wall/Window Unit(s)
Appliances
- Included: Electric Oven, Electric Range, Refrigerator, Water Heater
- Laundry: Electric Dryer Hookup, Inside
Features
- Dining Area, Laminate Counters, Laminate Countertop, Vaulted Ceiling(s), Walk-In Closet(s), Loft
- Flooring: Carpet, Laminate
- Has fireplace: Yes
- Fireplace features: Wood Burning
Interior area
- Total interior livable area: 1,174 sqft
Property
Parking
- Total spaces: 2
- Parking features: Carport, Detached
- Garage spaces: 1
- Carport spaces: 1
- Covered spaces: 2
Features
- Entry location: Counters-Laminate,Dining-Casual,Kitchen-Partial Op
- Patio & porch: Covered, Deck, Patio
- Exterior features: Deck, Landscaping, Shed
- Pool features: None
- Fencing: None
- Has view: Yes
- View description: Mountain(s)
Lot
- Size: 1.13 Acres
- Dimensions: 223' x 316' x 110' x 295'
- Features: Public Road
- Topography: Mountainous
Details
- Parcel number: 20440026
- Zoning description: RO/A SFR/Homes Only/Limited An
- Special conditions: In Foreclosure
Construction
Type & style
- Home type: SingleFamily
- Architectural style: Two Story
- Property subtype: Single Family Residence
Materials
- Wood Frame
- Roof: Shingle
Condition
- New construction: No
- Year built: 1977
Utilities & green energy
- Electric: 110 Volts
- Sewer: Septic Tank
- Water: Well
Community & neighborhood
Location
- Region: Kingman
- Subdivision: Pinion Pine Estates Unit No. 1
Other
Other facts
- Listing terms: Cash,Conventional
- Road surface type: Paved
Price history
| Date | Event | Price |
|---|---|---|
| 6/12/2025 | Sold | $251,000-13.1%$214/sqft |
Source: | ||
| 9/19/2024 | Sold | $288,674$246/sqft |
Source: Public Record Report a problem | ||
Public tax history
| Year | Property taxes | Tax assessment |
|---|---|---|
| 2025 | $1,407 -0.5% | $29,867 -14.4% |
| 2024 | $1,413 +9.2% | $34,903 +34.2% |
| 2023 | $1,295 -2.6% | $26,006 +42.8% |
Find assessor info on the county website
Neighborhood: 86401
Nearby schools
GreatSchools rating
- 7/10Hualapai Elementary SchoolGrades: K-5Distance: 6.6 mi
- 4/10White Cliffs Middle SchoolGrades: 6-8Distance: 6.7 mi
- 3/10Lee Williams High SchoolGrades: 9-12Distance: 9.1 mi

Get pre-qualified for a loan
At Zillow Home Loans, we can pre-qualify you in as little as 5 minutes with no impact to your credit score.An equal housing lender. NMLS #10287.
Sell for more on Zillow
Get a free Zillow Showcase℠ listing and you could sell for .
$333,900
2% more+ $6,678
With Zillow Showcase(estimated)
$340,578
