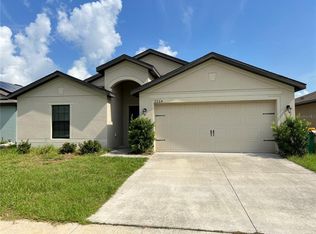Sold for $285,000
$285,000
2670 Rotherham Rd, Tavares, FL 32778
3beds
1,483sqft
Single Family Residence
Built in 2017
5,500 Square Feet Lot
$290,300 Zestimate®
$192/sqft
$1,878 Estimated rent
Home value
$290,300
$276,000 - $305,000
$1,878/mo
Zestimate® history
Loading...
Owner options
Explore your selling options
What's special
SELLERS WILL PROVIDE THE BUYERS WITH A $5000 CREDIT AT CLOSING TO EITHER HELP WITH CLOSING COSTS, POSSIBLY AN INTEREST RATE BUYDOWN OR FOR SOME MINOR COSMETIC REPAIRS! Welcome home to Tavares, The Seaplane City! This 6-year-old, stunning home in the family-friendly Chelsea Oaks South neighborhood with a community playground boasts a spacious open floor plan with a split layout, and nestled against a serene retention pond, enjoy peaceful views and a tranquil atmosphere which offers both privacy and convenience. Featuring modern amenities like dual glazed windows, and ceiling fans in both the bedrooms and living room, comfort is ensured throughout the home. The kitchen is a chef's dream with an inviting island, a nice sized pantry, and the convenience of an irrigation system and rain gutters add practicality to your new home. The master bedroom offers a spacious walk-in closet and an en-suite bathroom, while the inclusion of a Ring doorbell adds an extra layer of security. The sellers have generously purchased a HOME WARRANTY which will be transferred to the buyer and protect you for 12 months after closing for added peace of mind. You are a short drive to downtown Tavares and Eustis, and only a 10-minute drive to Historic Downtown Mount Dora. The YMCA, medical facilities, hospital and a variety of restaurants, shopping, and entertainment, are all nearby as well. Come experience the charm and comfort of this beautiful property, perfectly situated in a welcoming and family-oriented community.
Zillow last checked: 8 hours ago
Listing updated: March 28, 2024 at 06:03am
Listing Provided by:
Rick Richter 808-280-0837,
MARK SPAIN REAL ESTATE 855-299-7653
Bought with:
Martha Coronel, 3306046
MARK SPAIN REAL ESTATE
Source: Stellar MLS,MLS#: O6169917 Originating MLS: Orlando Regional
Originating MLS: Orlando Regional

Facts & features
Interior
Bedrooms & bathrooms
- Bedrooms: 3
- Bathrooms: 2
- Full bathrooms: 2
Primary bedroom
- Features: Ceiling Fan(s), Walk-In Closet(s)
- Level: First
- Dimensions: 12x14
Bedroom 2
- Features: Ceiling Fan(s), Walk-In Closet(s)
- Level: First
- Dimensions: 10x9
Bedroom 3
- Features: Ceiling Fan(s), Walk-In Closet(s)
- Level: First
- Dimensions: 10x9
Dining room
- Level: First
- Dimensions: 10x9
Kitchen
- Level: First
- Dimensions: 10x8
Living room
- Features: Ceiling Fan(s)
- Level: First
- Dimensions: 13x17
Heating
- Central, Heat Pump
Cooling
- Central Air
Appliances
- Included: Dishwasher, Dryer, Microwave, Range, Refrigerator, Washer
- Laundry: Inside, Laundry Room
Features
- Ceiling Fan(s), In Wall Pest System, Living Room/Dining Room Combo, Open Floorplan, Primary Bedroom Main Floor, Split Bedroom, Thermostat, Walk-In Closet(s)
- Flooring: Carpet, Vinyl
- Windows: Blinds, Window Treatments
- Has fireplace: No
Interior area
- Total structure area: 2,021
- Total interior livable area: 1,483 sqft
Property
Parking
- Total spaces: 2
- Parking features: Driveway, Garage Door Opener, Ground Level
- Attached garage spaces: 2
- Has uncovered spaces: Yes
Features
- Levels: One
- Stories: 1
- Patio & porch: Covered, Front Porch, Rear Porch
- Exterior features: Irrigation System, Other, Sidewalk
Lot
- Size: 5,500 sqft
Details
- Parcel number: 271926008000018500
- Zoning: PD
- Special conditions: None
Construction
Type & style
- Home type: SingleFamily
- Architectural style: Ranch
- Property subtype: Single Family Residence
Materials
- Block, Concrete, Stucco
- Foundation: Slab
- Roof: Shingle
Condition
- Completed
- New construction: No
- Year built: 2017
Details
- Warranty included: Yes
Utilities & green energy
- Sewer: Public Sewer
- Water: Public
- Utilities for property: BB/HS Internet Available, Cable Available, Electricity Connected, Other, Public, Sewer Connected, Street Lights, Water Connected
Community & neighborhood
Community
- Community features: Deed Restrictions, Playground, Sidewalks
Location
- Region: Tavares
- Subdivision: TAVARES CHELSEA OAKS SOUTH
HOA & financial
HOA
- Has HOA: Yes
- HOA fee: $37 monthly
- Association name: Leland Management
- Association phone: 352-364-5374
Other fees
- Pet fee: $0 monthly
Other financial information
- Total actual rent: 0
Other
Other facts
- Listing terms: Cash,Conventional,FHA,VA Loan
- Ownership: Fee Simple
- Road surface type: Asphalt, Paved
Price history
| Date | Event | Price |
|---|---|---|
| 3/27/2024 | Sold | $285,000-4.9%$192/sqft |
Source: | ||
| 3/2/2024 | Pending sale | $299,777$202/sqft |
Source: | ||
| 1/19/2024 | Listed for sale | $299,777$202/sqft |
Source: | ||
| 1/17/2024 | Pending sale | $299,777$202/sqft |
Source: | ||
| 1/12/2024 | Listed for sale | $299,777+42.8%$202/sqft |
Source: | ||
Public tax history
| Year | Property taxes | Tax assessment |
|---|---|---|
| 2024 | $4,330 +1.5% | $263,858 +26.9% |
| 2023 | $4,266 +9.9% | $207,960 +10% |
| 2022 | $3,883 +14.4% | $189,060 +10% |
Find assessor info on the county website
Neighborhood: 32778
Nearby schools
GreatSchools rating
- 5/10Tavares Elementary SchoolGrades: PK-5Distance: 1.4 mi
- 5/10Tavares Middle SchoolGrades: 6-8Distance: 3.5 mi
- 4/10Tavares High SchoolGrades: 9-12Distance: 1.8 mi
Schools provided by the listing agent
- Elementary: Tavares Elem
- Middle: Tavares Middle
- High: Tavares High
Source: Stellar MLS. This data may not be complete. We recommend contacting the local school district to confirm school assignments for this home.
Get a cash offer in 3 minutes
Find out how much your home could sell for in as little as 3 minutes with a no-obligation cash offer.
Estimated market value
$290,300
