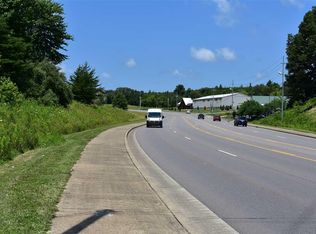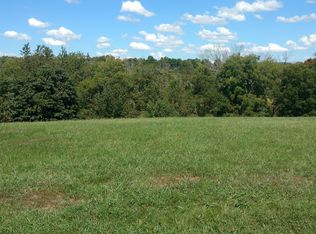Gorgeous custom basement ranch on 1.2 acre lot with creek at the back. Main floor has large master suite with 2 bedrooms, additional master suite in finished basement with separate kitchen and bath, could be used as in-law quarters, has separate entrance and a 2 car garage. Main floor has open breakfast area, dining room and an additional room that can be used as office, screened porch that can be reached from master or 2nd bedroom to overlook peaceful back yard, deck on lower level, oversized 2 car garage on main level, lots of storage and large walk in closets too much to mention, make your appointment today.
This property is off market, which means it's not currently listed for sale or rent on Zillow. This may be different from what's available on other websites or public sources.


