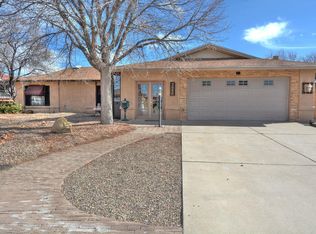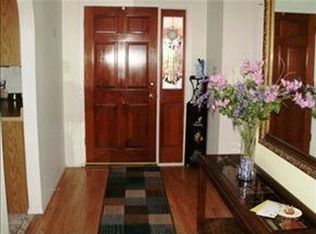Sold
Price Unknown
2670 Pinewood Dr SE, Rio Rancho, NM 87124
4beds
1,696sqft
Single Family Residence
Built in 1985
9,583.2 Square Feet Lot
$360,600 Zestimate®
$--/sqft
$2,254 Estimated rent
Home value
$360,600
$343,000 - $379,000
$2,254/mo
Zestimate® history
Loading...
Owner options
Explore your selling options
What's special
his gorgeous home has everything you need. Beautiful Contemporary feel w/open floor plan, light & bright interior, custom new paint, new lighting, new carpet, new flooring, new doors and windows in 2021. Lots of room for the entire family 4 bedrooms. Kitchen boasts new elegant contemporary cabinetry and new granite Excellent flow between spaces, new roof, new stucco color, new back and front landscape also in 2021. back yard access possible sitting in a huge .22 ac lot shopping centers easy accessibility. Will sell quick. True beauty
Zillow last checked: 8 hours ago
Listing updated: December 17, 2023 at 07:04pm
Listed by:
Daniel Cervantes 505-688-1248,
Realty One of New Mexico
Bought with:
Iralien Sainvilmar, 19531
Kokoye Realty, LLC
Source: SWMLS,MLS#: 1042188
Facts & features
Interior
Bedrooms & bathrooms
- Bedrooms: 4
- Bathrooms: 2
- Full bathrooms: 1
- 3/4 bathrooms: 1
Primary bedroom
- Level: Main
- Area: 205.5
- Dimensions: 15.11 x 13.6
Bedroom 2
- Level: Main
- Area: 143.52
- Dimensions: 13.8 x 10.4
Bedroom 3
- Level: Main
- Area: 137.65
- Dimensions: 15.11 x 9.11
Bedroom 4
- Level: Main
- Area: 116.55
- Dimensions: 11.1 x 10.5
Kitchen
- Level: Main
- Area: 72
- Dimensions: 9 x 8
Living room
- Level: Main
- Area: 722.92
- Dimensions: 34.1 x 21.2
Heating
- Central, Forced Air, Natural Gas
Cooling
- Central Air, Refrigerated
Appliances
- Included: Dryer, Dishwasher, Microwave, Refrigerator, Washer
- Laundry: Electric Dryer Hookup
Features
- Breakfast Area, Ceiling Fan(s), Kitchen Island, Main Level Primary, Tub Shower, Cable TV, Walk-In Closet(s)
- Flooring: Carpet, Tile
- Windows: Double Pane Windows, Insulated Windows
- Has basement: No
- Number of fireplaces: 1
- Fireplace features: Custom, Glass Doors
Interior area
- Total structure area: 1,696
- Total interior livable area: 1,696 sqft
Property
Parking
- Total spaces: 2
- Parking features: Attached, Garage
- Attached garage spaces: 2
Features
- Levels: One
- Stories: 1
- Patio & porch: Covered, Patio
- Exterior features: Private Entrance, Privacy Wall
Lot
- Size: 9,583 sqft
- Features: Landscaped, Planned Unit Development
Details
- Additional structures: Shed(s)
- Parcel number: 1012069355229
- Zoning description: R-1
Construction
Type & style
- Home type: SingleFamily
- Property subtype: Single Family Residence
Materials
- Brick Veneer, Frame, Stucco
- Roof: Pitched,Shingle
Condition
- Resale
- New construction: No
- Year built: 1985
Utilities & green energy
- Sewer: Public Sewer
- Water: Public
- Utilities for property: Cable Available, Electricity Connected, Natural Gas Connected, Phone Available, Sewer Connected, Underground Utilities, Water Connected
Green energy
- Energy generation: None
Community & neighborhood
Security
- Security features: Smoke Detector(s)
Location
- Region: Rio Rancho
Other
Other facts
- Listing terms: Cash,Conventional,FHA,VA Loan
- Road surface type: Paved
Price history
| Date | Event | Price |
|---|---|---|
| 12/15/2023 | Sold | -- |
Source: | ||
| 11/10/2023 | Pending sale | $349,900$206/sqft |
Source: | ||
| 9/27/2023 | Listed for sale | $349,900+18.6%$206/sqft |
Source: | ||
| 7/6/2021 | Listing removed | -- |
Source: | ||
| 5/20/2021 | Pending sale | $295,000$174/sqft |
Source: | ||
Public tax history
| Year | Property taxes | Tax assessment |
|---|---|---|
| 2025 | $3,887 -0.2% | $113,388 +3% |
| 2024 | $3,895 +66.5% | $110,086 +70.2% |
| 2023 | $2,340 +1.9% | $64,687 +3% |
Find assessor info on the county website
Neighborhood: Broadmoor
Nearby schools
GreatSchools rating
- 4/10Martin King Jr Elementary SchoolGrades: K-5Distance: 1.3 mi
- 5/10Lincoln Middle SchoolGrades: 6-8Distance: 0.4 mi
- 7/10Rio Rancho High SchoolGrades: 9-12Distance: 1 mi
Schools provided by the listing agent
- Elementary: Martin L King Jr
- Middle: Lincoln
- High: Rio Rancho
Source: SWMLS. This data may not be complete. We recommend contacting the local school district to confirm school assignments for this home.
Get a cash offer in 3 minutes
Find out how much your home could sell for in as little as 3 minutes with a no-obligation cash offer.
Estimated market value$360,600
Get a cash offer in 3 minutes
Find out how much your home could sell for in as little as 3 minutes with a no-obligation cash offer.
Estimated market value
$360,600

