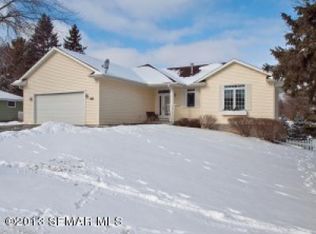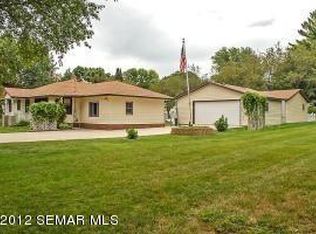Sold-non member
$330,000
2670 Oak Hills Dr SW, Rochester, MN 55902
4beds
2,080sqft
Single Family Residence
Built in 1955
0.39 Acres Lot
$347,300 Zestimate®
$159/sqft
$1,994 Estimated rent
Home value
$347,300
$330,000 - $365,000
$1,994/mo
Zestimate® history
Loading...
Owner options
Explore your selling options
What's special
This beautifully updated four bedroom, two bath home is ready for its new owners! Absolutely nothing to do here but move in and enjoy. This home sits on nearly half an acre, close to everything you need. Wonderfully updated kitchen, two bathrooms, lvp flooring, subway tile. Walk out basement to a huge park like back yard. Brand new LP siding just installed and a new roof, mechanicals are less than 2 years old. This home is really just spectacular all around. Call now to see if for yourself.
Zillow last checked: 8 hours ago
Listing updated: October 30, 2023 at 07:38am
Listed by:
CHERYL KRENGEL,
Jbeal Real Estate Group
Bought with:
Non Member
Non-Member
Source: RASM,MLS#: 7033168
Facts & features
Interior
Bedrooms & bathrooms
- Bedrooms: 4
- Bathrooms: 2
- Full bathrooms: 1
- 3/4 bathrooms: 1
- Main level bathrooms: 2
- Main level bedrooms: 4
Bedroom
- Level: Main
- Area: 156
- Dimensions: 12 x 13
Bedroom 1
- Level: Main
- Area: 120
- Dimensions: 10 x 12
Bedroom 2
- Level: Lower
- Area: 169
- Dimensions: 13 x 13
Dining room
- Features: Eat-in Kitchen, Formal Dining Room
- Level: Main
- Area: 130
- Dimensions: 10 x 13
Family room
- Level: Lower
- Area: 416
- Dimensions: 13 x 32
Kitchen
- Level: Main
- Area: 126
- Dimensions: 9 x 14
Living room
- Level: Main
- Area: 260
- Dimensions: 13 x 20
Heating
- Forced Air, Natural Gas
Cooling
- Central Air
Appliances
- Included: Dishwasher, Disposal, Dryer, Microwave, Range, Refrigerator, Washer, Gas Water Heater, Water Softener Owned
- Laundry: Washer/Dryer Hookups
Features
- Ceiling Fan(s), Eat-In Kitchen, Bath Description: 3/4 Basement, Main Floor Full Bath
- Windows: Window Coverings
- Basement: Daylight/Lookout Windows,Drainage System,Egress Windows,Finished,Sump Pump,Walk-Out Access,Block,Full,Walk-out
Interior area
- Total structure area: 2,020
- Total interior livable area: 2,080 sqft
- Finished area above ground: 1,040
- Finished area below ground: 980
Property
Parking
- Total spaces: 1
- Parking features: Asphalt, Attached, Garage Door Opener
- Attached garage spaces: 1
Features
- Levels: One
- Stories: 1
Lot
- Size: 0.39 Acres
- Dimensions: 116 x 150
- Features: Tree Coverage - Medium
Details
- Additional structures: Storage Shed
- Foundation area: 1040
- Parcel number: RP64.14.42.057212
- Other equipment: Sump Pump
Construction
Type & style
- Home type: SingleFamily
- Property subtype: Single Family Residence
Materials
- Frame/Wood, Cement Board
- Roof: Asphalt
Condition
- Previously Owned
- New construction: No
- Year built: 1955
Utilities & green energy
- Electric: Circuit Breakers
- Sewer: City
- Water: Public
Community & neighborhood
Security
- Security features: Smoke Detector(s), Carbon Monoxide Detector(s)
Location
- Region: Rochester
Other
Other facts
- Listing terms: Cash,Conventional,DVA,FHA
Price history
| Date | Event | Price |
|---|---|---|
| 10/30/2023 | Sold | $330,000-1.5%$159/sqft |
Source: | ||
| 10/2/2023 | Contingent | $335,000$161/sqft |
Source: | ||
| 9/22/2023 | Price change | $335,000-1.5%$161/sqft |
Source: | ||
| 9/8/2023 | Price change | $340,000-2.5%$163/sqft |
Source: | ||
| 8/30/2023 | Price change | $348,800-0.3%$168/sqft |
Source: | ||
Public tax history
| Year | Property taxes | Tax assessment |
|---|---|---|
| 2025 | $4,023 +15.5% | $307,700 +6.9% |
| 2024 | $3,484 | $287,800 +4.7% |
| 2023 | -- | $275,000 +14.2% |
Find assessor info on the county website
Neighborhood: Apple Hill
Nearby schools
GreatSchools rating
- 3/10Franklin Elementary SchoolGrades: PK-5Distance: 1.1 mi
- 4/10Willow Creek Middle SchoolGrades: 6-8Distance: 1.1 mi
- 9/10Mayo Senior High SchoolGrades: 8-12Distance: 1.6 mi
Schools provided by the listing agent
- District: Rochester #535
Source: RASM. This data may not be complete. We recommend contacting the local school district to confirm school assignments for this home.
Get a cash offer in 3 minutes
Find out how much your home could sell for in as little as 3 minutes with a no-obligation cash offer.
Estimated market value$347,300
Get a cash offer in 3 minutes
Find out how much your home could sell for in as little as 3 minutes with a no-obligation cash offer.
Estimated market value
$347,300

