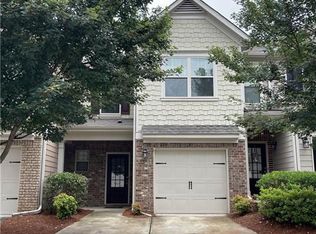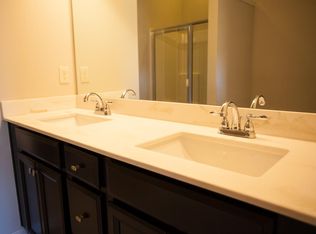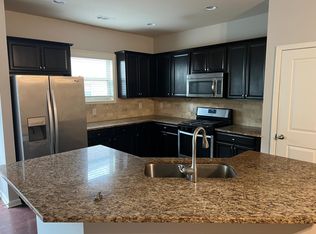Closed
$355,000
2670 Maple Leaf Ter, Cumming, GA 30041
3beds
1,774sqft
Townhouse, Residential
Built in 2016
1,010.59 Square Feet Lot
$370,000 Zestimate®
$200/sqft
$2,114 Estimated rent
Home value
$370,000
$352,000 - $389,000
$2,114/mo
Zestimate® history
Loading...
Owner options
Explore your selling options
What's special
PRICE ADJUSTMENT - Sought after Lanier Walk Community! Minutes from Hwy 20, 400 and Lake Lanier boating marina and ramp access right across street from the neighborhood, this 3-bedroom 2.5 bath townhouse has tons to offer & wont last long. The townhouse features, hard wood floors on main level, carpet in bedrooms and upstairs hallway. Master suite bath has been completely updated with designer tiles surrounding a large recessed soaking tub, separate shower, granite top double vanity, new faucets, new lighting and porcelain tile flooring. All bedrooms have great size closets with large master walk-in closet. Eat in Kitchen features a separate dining/breakfast area, large island with sink, granite countertops with gray porcelain subway tile backsplash. Stainless steel appliances including: gas range with microwave above, dishwasher and French doors refrigerator are all included in this home. The neutral Agreeable Gray SW paint throughout, brings a felling of modern architecture decor on this open floor plan with views to family room for entertaining. This end unit townhome has a large side and back yard with plenty enough space for grilling and family gatherings plus all the green space for the children to play. Buyer broker BONUS $1,000 if we go UC and close by the end of January. LEASE PURCHASE available.
Zillow last checked: 8 hours ago
Listing updated: January 31, 2023 at 11:00pm
Listing Provided by:
Wanessa Moore,
Keller Williams Realty Atlanta Partners
Bought with:
Shantell Reid
Sanders RE, LLC
Source: FMLS GA,MLS#: 7124829
Facts & features
Interior
Bedrooms & bathrooms
- Bedrooms: 3
- Bathrooms: 3
- Full bathrooms: 2
- 1/2 bathrooms: 1
Primary bedroom
- Features: Oversized Master
- Level: Oversized Master
Bedroom
- Features: Oversized Master
Primary bathroom
- Features: Double Vanity, Separate Tub/Shower
Dining room
- Features: Open Concept
Kitchen
- Features: Cabinets White, Eat-in Kitchen, Kitchen Island, Pantry, Stone Counters, View to Family Room
Heating
- Forced Air, Hot Water, Natural Gas, Zoned
Cooling
- Ceiling Fan(s), Central Air, Humidity Control, Zoned
Appliances
- Included: Dishwasher, Disposal, Dryer, ENERGY STAR Qualified Appliances, Gas Range, Gas Water Heater, Microwave, Refrigerator, Washer
- Laundry: In Hall, Laundry Room, Upper Level
Features
- Entrance Foyer, High Ceilings 9 ft Main, High Ceilings 9 ft Upper, High Speed Internet, Walk-In Closet(s)
- Flooring: Carpet, Ceramic Tile, Vinyl
- Windows: Double Pane Windows, Insulated Windows
- Basement: None
- Attic: Pull Down Stairs
- Has fireplace: No
- Fireplace features: None
- Common walls with other units/homes: End Unit,No One Above,No One Below
Interior area
- Total structure area: 1,774
- Total interior livable area: 1,774 sqft
- Finished area above ground: 1,774
- Finished area below ground: 0
Property
Parking
- Total spaces: 3
- Parking features: Attached, Driveway, Garage, Garage Door Opener, Garage Faces Front, Kitchen Level, Level Driveway
- Attached garage spaces: 1
- Has uncovered spaces: Yes
Accessibility
- Accessibility features: None
Features
- Levels: Two
- Stories: 2
- Patio & porch: Covered, Front Porch, Patio
- Exterior features: No Dock
- Pool features: None
- Spa features: None
- Fencing: Back Yard,Privacy
- Has view: Yes
- View description: Other
- Waterfront features: None
- Body of water: Lanier
Lot
- Size: 1,010 sqft
- Features: Back Yard, Corner Lot
Details
- Additional structures: None
- Parcel number: 225 402
- Other equipment: None
- Horse amenities: None
Construction
Type & style
- Home type: Townhouse
- Architectural style: Townhouse,Traditional
- Property subtype: Townhouse, Residential
- Attached to another structure: Yes
Materials
- Frame, HardiPlank Type
- Foundation: Slab
- Roof: Composition,Shingle
Condition
- Updated/Remodeled
- New construction: No
- Year built: 2016
Details
- Builder name: Taylor Morrison Of Georgia
Utilities & green energy
- Electric: 110 Volts
- Sewer: Public Sewer
- Water: Public
- Utilities for property: Cable Available, Electricity Available, Natural Gas Available, Phone Available, Sewer Available, Underground Utilities, Water Available
Green energy
- Energy efficient items: Appliances, HVAC, Insulation, Lighting, Water Heater, Windows
- Energy generation: None
- Water conservation: Low-Flow Fixtures
Community & neighborhood
Security
- Security features: Carbon Monoxide Detector(s), Open Access, Secured Garage/Parking, Smoke Detector(s)
Community
- Community features: Homeowners Assoc, Near Schools, Near Shopping, Near Trails/Greenway, Street Lights
Location
- Region: Cumming
- Subdivision: Lanier Walk
HOA & financial
HOA
- Has HOA: Yes
- HOA fee: $175 monthly
- Services included: Maintenance Structure, Maintenance Grounds, Reserve Fund, Termite, Trash
- Association phone: 678-510-3112
Other
Other facts
- Listing terms: 1031 Exchange,Cash,Conventional,FHA,VA Loan
- Ownership: Fee Simple
- Road surface type: Asphalt
Price history
| Date | Event | Price |
|---|---|---|
| 1/31/2023 | Sold | $355,000-2.7%$200/sqft |
Source: | ||
| 1/26/2023 | Pending sale | $365,000$206/sqft |
Source: | ||
| 1/24/2023 | Contingent | $365,000$206/sqft |
Source: | ||
| 1/17/2023 | Price change | $365,000-2.5%$206/sqft |
Source: | ||
| 10/15/2022 | Listed for sale | $374,500$211/sqft |
Source: | ||
Public tax history
| Year | Property taxes | Tax assessment |
|---|---|---|
| 2024 | $3,482 +1.4% | $142,000 +1.8% |
| 2023 | $3,434 +12.8% | $139,532 +22% |
| 2022 | $3,044 +13.4% | $114,384 +17.7% |
Find assessor info on the county website
Neighborhood: 30041
Nearby schools
GreatSchools rating
- 7/10Mashburn Elementary SchoolGrades: PK-5Distance: 1.1 mi
- 8/10Lakeside Middle SchoolGrades: 6-8Distance: 1.1 mi
- 8/10Forsyth Central High SchoolGrades: 9-12Distance: 3.8 mi
Schools provided by the listing agent
- Elementary: Mashburn
- Middle: Lakeside - Forsyth
- High: Forsyth Central
Source: FMLS GA. This data may not be complete. We recommend contacting the local school district to confirm school assignments for this home.
Get a cash offer in 3 minutes
Find out how much your home could sell for in as little as 3 minutes with a no-obligation cash offer.
Estimated market value
$370,000
Get a cash offer in 3 minutes
Find out how much your home could sell for in as little as 3 minutes with a no-obligation cash offer.
Estimated market value
$370,000



