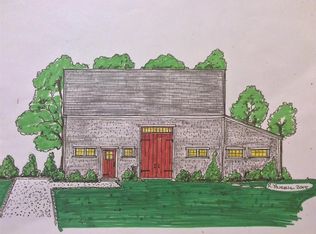Waterfront colonial home circa 1860's located directly on Hinkley's Pond with a dock and almost 2 acres of property. Main house boasts 4 bedrooms, 2 master suits and 3 1/2 bathrooms. New Kitchen, stainless steel appliances, gleaming hardwood floors throughout, 3 fireplaces, new windows and doors, gas heat, built-in A/C. Spacious family room opens to a 3 season room, views from every room. Detached 2 car garage with cottage. Cottage freshly renovated.
This property is off market, which means it's not currently listed for sale or rent on Zillow. This may be different from what's available on other websites or public sources.
