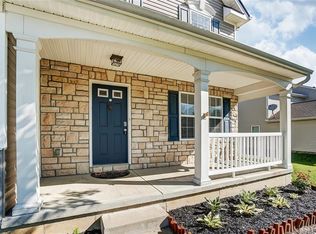Sold for $280,000 on 04/26/25
$280,000
2670 Jenny Marie Dr, Xenia, OH 45385
3beds
1,710sqft
Single Family Residence
Built in 2004
8,363.52 Square Feet Lot
$290,300 Zestimate®
$164/sqft
$1,995 Estimated rent
Home value
$290,300
$261,000 - $325,000
$1,995/mo
Zestimate® history
Loading...
Owner options
Explore your selling options
What's special
This beautifully updated 3-bedroom, 2-bath brick ranch offers modern comfort in a quiet neighborhood. Featuring a wide-open floor plan, this home boasts new flooring throughout, fresh paint, and a renovated kitchen with new counters, a breakfast bar, and a new sink. The split floor plan provides added privacy, with the primary bedroom set apart and featuring an updated en-suite bath. Both bathrooms have been tastefully remodeled, and additional upgrades include a new water heater, new dishwasher, trim, and carpet. The laundry is conveniently located off the attached 2-car garage. Enjoy the cozy entertainment center with an electric fireplace, plus stylish touches like a barn door. Relax on the front porch and take in the peaceful surroundings. Don't miss this move-in-ready home! Seller is a licensed real estate agent.
Zillow last checked: 8 hours ago
Listing updated: April 29, 2025 at 06:23am
Listed by:
Andrew Gaydosh (866)212-4991,
eXp Realty
Bought with:
Shelley Parks, 2004021071
eXp Realty
Source: DABR MLS,MLS#: 930095 Originating MLS: Dayton Area Board of REALTORS
Originating MLS: Dayton Area Board of REALTORS
Facts & features
Interior
Bedrooms & bathrooms
- Bedrooms: 3
- Bathrooms: 2
- Full bathrooms: 2
- Main level bathrooms: 2
Primary bedroom
- Level: Main
- Dimensions: 18 x 14
Bedroom
- Level: Main
- Dimensions: 14 x 11
Bedroom
- Level: Main
- Dimensions: 12 x 11
Breakfast room nook
- Level: Main
- Dimensions: 8 x 10
Dining room
- Level: Main
- Dimensions: 12 x 16
Entry foyer
- Level: Main
- Dimensions: 6 x 7
Kitchen
- Level: Main
- Dimensions: 9 x 10
Laundry
- Level: Main
- Dimensions: 8 x 9
Living room
- Level: Main
- Dimensions: 16 x 18
Heating
- Forced Air, Natural Gas
Cooling
- Central Air
Appliances
- Included: Dishwasher, Gas Water Heater
Features
- Ceiling Fan(s), Laminate Counters, Pantry, Walk-In Closet(s)
- Windows: Double Hung
- Has fireplace: Yes
- Fireplace features: Electric
Interior area
- Total structure area: 1,710
- Total interior livable area: 1,710 sqft
Property
Parking
- Total spaces: 2
- Parking features: Attached, Garage, Two Car Garage, Garage Door Opener
- Attached garage spaces: 2
Features
- Levels: One
- Stories: 1
- Patio & porch: Porch
- Exterior features: Porch
Lot
- Size: 8,363 sqft
- Dimensions: .192
Details
- Parcel number: M40000100440015400
- Zoning: Residential
- Zoning description: Residential
Construction
Type & style
- Home type: SingleFamily
- Architectural style: Ranch
- Property subtype: Single Family Residence
Materials
- Brick, Vinyl Siding
- Foundation: Slab
Condition
- Year built: 2004
Utilities & green energy
- Water: Public
- Utilities for property: Natural Gas Available, Sewer Available, Water Available, Cable Available
Community & neighborhood
Security
- Security features: Smoke Detector(s)
Location
- Region: Xenia
- Subdivision: Villages/Sterling Green Sec 01
Other
Other facts
- Listing terms: Conventional,FHA,VA Loan
Price history
| Date | Event | Price |
|---|---|---|
| 4/26/2025 | Sold | $280,000-3.4%$164/sqft |
Source: | ||
| 3/25/2025 | Pending sale | $289,900$170/sqft |
Source: | ||
| 3/20/2025 | Listed for sale | $289,900+108.6%$170/sqft |
Source: | ||
| 11/18/2015 | Sold | $139,000+3%$81/sqft |
Source: Agent Provided | ||
| 9/21/2015 | Price change | $135,000-3.6%$79/sqft |
Source: Reinvest Consultants, LLC | ||
Public tax history
| Year | Property taxes | Tax assessment |
|---|---|---|
| 2023 | $3,118 +15.4% | $71,550 +32.9% |
| 2022 | $2,702 -1.3% | $53,850 |
| 2021 | $2,738 +4.4% | $53,850 |
Find assessor info on the county website
Neighborhood: 45385
Nearby schools
GreatSchools rating
- 6/10Mckinley Elementary SchoolGrades: K-5Distance: 0.6 mi
- 4/10Warner Middle SchoolGrades: 6-8Distance: 1.4 mi
- 4/10Xenia High SchoolGrades: 9-12Distance: 4 mi
Schools provided by the listing agent
- District: Xenia
Source: DABR MLS. This data may not be complete. We recommend contacting the local school district to confirm school assignments for this home.

Get pre-qualified for a loan
At Zillow Home Loans, we can pre-qualify you in as little as 5 minutes with no impact to your credit score.An equal housing lender. NMLS #10287.
Sell for more on Zillow
Get a free Zillow Showcase℠ listing and you could sell for .
$290,300
2% more+ $5,806
With Zillow Showcase(estimated)
$296,106