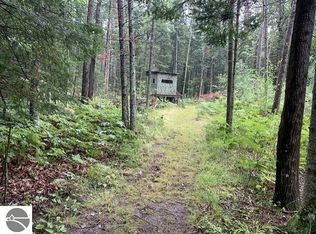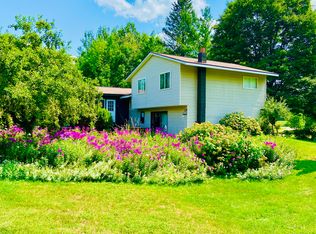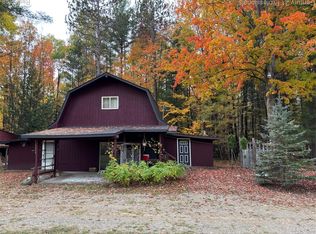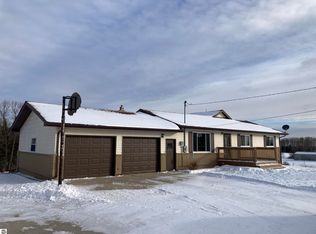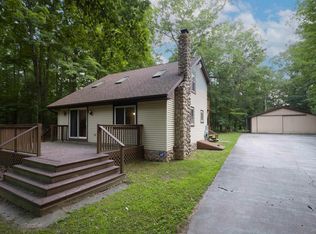Hunter’s Paradise on 50 Acres! This beautiful 2-story, 4-bedroom, 2-bath home offers 2,600 sq. ft. of comfortable living space surrounded by nature. The property is a hunter’s dream—50 acres filled with evergreens, hardwoods, and abundant wildlife. You’ll also find apple trees, blackberries, blueberries, a stocked trout pond, and a garden area perfect for homesteading. The home is in excellent condition—not a fixer-upper—and features a covered porch, large deck, refrigerator, and range/oven. An outdoor wood stove efficiently heats the entire home as well as the hot water. Additional highlights include: 3 garages for all your toys and storage needs Property is next to a deer ranch Close to snowmobile trails 3 wells on the property 1 septic system Blacktop road frontage Plenty of hardwood for heating Minutes from Rifle Lake and George Lake—a fisherman’s dream! This is a truly gorgeous property with endless opportunities for hunting, fishing, recreation, and peaceful country living.
For sale
Price cut: $34K (2/6)
$425,000
2670 Bass Lake Rd, Lupton, MI 48635
4beds
2,600sqft
Est.:
Single Family Residence
Built in 1994
50 Acres Lot
$-- Zestimate®
$163/sqft
$-- HOA
What's special
Garden areaSurrounded by natureCovered porchApple treesLarge deckOutdoor wood stoveAbundant wildlife
- 131 days |
- 1,076 |
- 41 |
Zillow last checked: 8 hours ago
Listing updated: February 06, 2026 at 05:26am
Listed by:
Connie J Allen 989-324-9956,
Century 21 Signature Realty - Bay City 989-686-4500
Source: MiRealSource,MLS#: 50190207 Originating MLS: Bay County REALTOR Association
Originating MLS: Bay County REALTOR Association
Tour with a local agent
Facts & features
Interior
Bedrooms & bathrooms
- Bedrooms: 4
- Bathrooms: 2
- Full bathrooms: 2
- Main level bathrooms: 2
- Main level bedrooms: 1
Rooms
- Room types: Family Room, Bedroom, Laundry, Living Room
Bedroom 1
- Features: Laminate
- Level: Second
- Area: 209
- Dimensions: 11 x 19
Bedroom 2
- Features: Laminate
- Level: Lower
- Area: 110
- Dimensions: 11 x 10
Bedroom 3
- Features: Laminate
- Level: Lower
- Area: 108
- Dimensions: 12 x 9
Bedroom 4
- Features: Laminate
- Level: Main
- Area: 144
- Dimensions: 12 x 12
Bathroom
- Features: Not Applicable
Bathroom 1
- Features: Laminate
- Level: Main
- Area: 50
- Dimensions: 10 x 5
Bathroom 2
- Features: Laminate
- Level: Main
- Area: 60
- Dimensions: 10 x 6
Kitchen
- Features: Laminate
- Level: Main
- Area: 153
- Dimensions: 17 x 9
Living room
- Features: Laminate
- Level: Main
- Area: 153
- Dimensions: 17 x 9
Heating
- Forced Air, Propane, Wood, Hot Water
Cooling
- Ceiling Fan(s)
Appliances
- Included: Dryer, Microwave, Range/Oven, Refrigerator, Water Softener Owned, Water Heater
- Laundry: First Floor Laundry, Lower Level, Main Level
Features
- Flooring: Laminate
- Basement: Block,Partial
- Number of fireplaces: 1
- Fireplace features: Wood Burning Stove, Wood Burning
Interior area
- Total structure area: 3,340
- Total interior livable area: 2,600 sqft
- Finished area above ground: 2,600
- Finished area below ground: 0
Property
Parking
- Total spaces: 6
- Parking features: Garage, Combination, Detached, Electric in Garage, Garage Door Opener, Workshop in Garage
- Garage spaces: 6
Features
- Levels: Two
- Stories: 2
- Patio & porch: Deck, Patio, Porch
- Exterior features: Garden
- Waterfront features: Pond
- Frontage type: Road
- Frontage length: 169
Lot
- Size: 50 Acres
- Dimensions: 641 x 2641
- Features: Deep Lot - 150+ Ft.
Details
- Additional structures: Shed(s), Garage(s), Second Garage, Workshop, Outhouse
- Parcel number: 00600400520
- Zoning description: Residential
- Special conditions: Private
Construction
Type & style
- Home type: SingleFamily
- Architectural style: Chalet
- Property subtype: Single Family Residence
Materials
- Vinyl Siding
- Foundation: Basement
Condition
- New construction: No
- Year built: 1994
Utilities & green energy
- Sewer: Septic Tank
- Water: Private Well
Community & HOA
Community
- Subdivision: None
HOA
- Has HOA: No
Location
- Region: Lupton
Financial & listing details
- Price per square foot: $163/sqft
- Tax assessed value: $276,600
- Annual tax amount: $2,817
- Date on market: 10/2/2025
- Cumulative days on market: 132 days
- Listing agreement: Exclusive Right To Sell
- Listing terms: Cash,Conventional
Estimated market value
Not available
Estimated sales range
Not available
$2,128/mo
Price history
Price history
| Date | Event | Price |
|---|---|---|
| 2/6/2026 | Price change | $425,000-7.4%$163/sqft |
Source: | ||
| 1/10/2026 | Price change | $459,000-2.3%$177/sqft |
Source: | ||
| 10/2/2025 | Price change | $470,000+4.7%$181/sqft |
Source: | ||
| 8/14/2025 | Listed for sale | $449,000+12.3%$173/sqft |
Source: Owner Report a problem | ||
| 6/24/2025 | Listing removed | $399,900$154/sqft |
Source: | ||
Public tax history
Public tax history
| Year | Property taxes | Tax assessment |
|---|---|---|
| 2024 | $2,817 -0.6% | $138,300 +5.6% |
| 2023 | $2,835 +10.9% | $131,000 +18.3% |
| 2022 | $2,556 +109.6% | $110,700 +9.5% |
Find assessor info on the county website
BuyAbility℠ payment
Est. payment
$2,568/mo
Principal & interest
$2058
Property taxes
$361
Home insurance
$149
Climate risks
Neighborhood: 48635
Nearby schools
GreatSchools rating
- 5/10Rose City SchoolGrades: PK-6Distance: 7.8 mi
- 4/10Surline Middle SchoolGrades: 5-8Distance: 16.2 mi
- 5/10Ogemaw Heights High SchoolGrades: 9-12Distance: 10.9 mi
Schools provided by the listing agent
- District: Hale Area Schools
Source: MiRealSource. This data may not be complete. We recommend contacting the local school district to confirm school assignments for this home.
- Loading
- Loading
