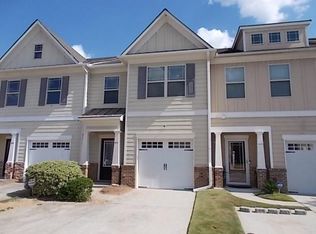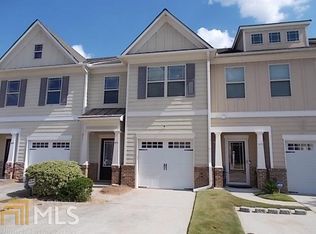Closed
$259,500
2670 Avanti Way, Decatur, GA 30035
3beds
1,616sqft
Townhouse, Residential
Built in 2007
1,197.9 Square Feet Lot
$233,100 Zestimate®
$161/sqft
$1,888 Estimated rent
Home value
$233,100
$221,000 - $245,000
$1,888/mo
Zestimate® history
Loading...
Owner options
Explore your selling options
What's special
Enjoy your privacy without giving up access to what Atlanta has to offer! This spacious townhome nestles quietly in a gated community 20 minutes away from the heart of the city. Beaming with new renovations, this home boasts white cabinets, granite countertops, tiled backsplash in the kitchen, tiling in wet rooms, and a freshly painted exterior with new landscaping. The open concept floor plan makes for easy entertaining with an eat-in kitchen that overlooks the family room adjacent to a fenced-in backyard. After a long day, cozy up next to the fireplace then retreat upstairs to the oversized primary bedroom that features a luxurious dual-vanity bathroom with separate shower and soaking tub. Down the hall you will find two ample bedrooms, a bathroom, and dedicated laundry room suited for all your needs. “Decatur where it is greater” is not just a saying, come see what we have to offer! BUYERS – Seller will pay $3000 in closing costs with a full price offer. Owner is a real estate licensee under the law of Georgia and is acting as a principal in this transaction.
Zillow last checked: 8 hours ago
Listing updated: March 09, 2023 at 11:03pm
Listing Provided by:
Sydney Wiley,
Virtual Properties Realty.com
Bought with:
DAVID HERRERA, 377074
Boardwalk Realty Associates, Inc.
Source: FMLS GA,MLS#: 7153553
Facts & features
Interior
Bedrooms & bathrooms
- Bedrooms: 3
- Bathrooms: 3
- Full bathrooms: 2
- 1/2 bathrooms: 1
Primary bedroom
- Features: Oversized Master
- Level: Oversized Master
Bedroom
- Features: Oversized Master
Primary bathroom
- Features: Separate Tub/Shower, Soaking Tub
Dining room
- Features: Open Concept
Kitchen
- Features: Breakfast Bar, Cabinets White, Eat-in Kitchen, Pantry Walk-In, Stone Counters, View to Family Room
Heating
- Central
Cooling
- Ceiling Fan(s), Central Air
Appliances
- Included: Dishwasher, Disposal, Microwave, Refrigerator
- Laundry: In Hall, Laundry Room, Upper Level
Features
- Double Vanity, Entrance Foyer, High Ceilings 9 ft Upper, Walk-In Closet(s)
- Flooring: Carpet, Vinyl
- Windows: Insulated Windows
- Basement: None
- Attic: Pull Down Stairs
- Number of fireplaces: 1
- Fireplace features: Family Room, Gas Log
- Common walls with other units/homes: 2+ Common Walls
Interior area
- Total structure area: 1,616
- Total interior livable area: 1,616 sqft
- Finished area above ground: 1,616
- Finished area below ground: 0
Property
Parking
- Total spaces: 1
- Parking features: Attached, Covered, Driveway, Garage, Garage Door Opener, Garage Faces Front, Storage
- Attached garage spaces: 1
- Has uncovered spaces: Yes
Accessibility
- Accessibility features: None
Features
- Levels: Two
- Stories: 2
- Patio & porch: Patio
- Exterior features: Private Yard, Rain Gutters, No Dock
- Pool features: None
- Spa features: None
- Fencing: Fenced,Privacy,Vinyl
- Has view: Yes
- View description: Other
- Waterfront features: None
- Body of water: None
Lot
- Size: 1,197 sqft
- Features: Back Yard, Landscaped
Details
- Additional structures: None
- Parcel number: 16 009 06 154
- Other equipment: None
- Horse amenities: None
Construction
Type & style
- Home type: Townhouse
- Architectural style: Traditional
- Property subtype: Townhouse, Residential
- Attached to another structure: Yes
Materials
- Wood Siding
- Foundation: Slab
- Roof: Shingle
Condition
- Updated/Remodeled
- New construction: No
- Year built: 2007
Details
- Warranty included: Yes
Utilities & green energy
- Electric: None
- Sewer: Public Sewer
- Water: Public
- Utilities for property: Cable Available, Electricity Available, Natural Gas Available, Phone Available, Sewer Available, Water Available
Green energy
- Energy efficient items: None
- Energy generation: None
Community & neighborhood
Security
- Security features: Carbon Monoxide Detector(s), Secured Garage/Parking, Security Gate, Smoke Detector(s)
Community
- Community features: Gated, Homeowners Assoc, Sidewalks, Street Lights
Location
- Region: Decatur
- Subdivision: Longview Walk
HOA & financial
HOA
- Has HOA: Yes
- HOA fee: $150 monthly
- Services included: Maintenance Structure, Maintenance Grounds, Trash
Other
Other facts
- Ownership: Condominium
- Road surface type: Asphalt
Price history
| Date | Event | Price |
|---|---|---|
| 3/6/2023 | Sold | $259,500$161/sqft |
Source: | ||
| 2/1/2023 | Pending sale | $259,500$161/sqft |
Source: | ||
| 1/27/2023 | Contingent | $259,500$161/sqft |
Source: | ||
| 1/23/2023 | Listed for sale | $259,500$161/sqft |
Source: | ||
| 1/21/2023 | Contingent | $259,500$161/sqft |
Source: | ||
Public tax history
| Year | Property taxes | Tax assessment |
|---|---|---|
| 2025 | $435 +2.8% | $105,040 +1.5% |
| 2024 | $423 -80.5% | $103,440 +0.1% |
| 2023 | $2,173 +10.5% | $103,320 +48.4% |
Find assessor info on the county website
Neighborhood: 30035
Nearby schools
GreatSchools rating
- 5/10Fairington Elementary SchoolGrades: PK-5Distance: 1.6 mi
- 4/10Miller Grove Middle SchoolGrades: 6-8Distance: 1 mi
- 3/10Miller Grove High SchoolGrades: 9-12Distance: 2.2 mi
Schools provided by the listing agent
- Elementary: Fairington
- Middle: Miller Grove
- High: Miller Grove
Source: FMLS GA. This data may not be complete. We recommend contacting the local school district to confirm school assignments for this home.
Get a cash offer in 3 minutes
Find out how much your home could sell for in as little as 3 minutes with a no-obligation cash offer.
Estimated market value$233,100
Get a cash offer in 3 minutes
Find out how much your home could sell for in as little as 3 minutes with a no-obligation cash offer.
Estimated market value
$233,100

