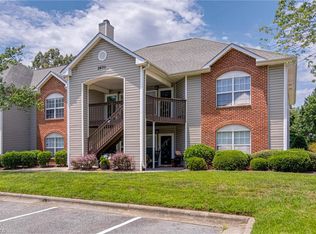Sold for $165,000 on 10/09/23
$165,000
2670-1C Ingleside Dr, High Point, NC 27265
2beds
1,018sqft
Stick/Site Built, Residential, Condominium
Built in 1998
-- sqft lot
$170,300 Zestimate®
$--/sqft
$1,323 Estimated rent
Home value
$170,300
$162,000 - $179,000
$1,323/mo
Zestimate® history
Loading...
Owner options
Explore your selling options
What's special
BEAUTIFUL main-level condo offers an open & airy living space! Tastefully updated & designed for comfort. As you step inside, you'll immediately notice the open layout that creates a sense of spaciousness. Walls have been freshly painted in a neutral color, allowing natural light to bounce off and fill the rooms with a warm, inviting glow. New luxury vinyl plank (LVP) flooring runs seamlessly throughout the entire condo, providing durability + a clean, modern look. This flooring is so easy to maintain, adding a touch of elegance to the space. Beautiful New Bathroom vanities have been updated in both bathrooms for a sleek, modern look! One of the highlights is the cute back patio, which is covered to provide shade & protection from the elements ~ perfect for enjoying a morning coffee or evening tea while taking in the fresh air. New paint, LVP flooring, + inviting outdoor spaces, this condo provides a comfortable, stylish living environment that you'll want to call your New HOME!
Zillow last checked: 8 hours ago
Listing updated: April 11, 2024 at 08:55am
Listed by:
Linda K. Beck 336-803-2533,
Allen Tate High Point
Bought with:
Fotini Casper, 297258
The Overman Group, Inc
Source: Triad MLS,MLS#: 1119589 Originating MLS: High Point
Originating MLS: High Point
Facts & features
Interior
Bedrooms & bathrooms
- Bedrooms: 2
- Bathrooms: 2
- Full bathrooms: 2
- Main level bathrooms: 2
Primary bedroom
- Level: Main
- Dimensions: 13.58 x 13.58
Bedroom 2
- Level: Main
- Dimensions: 11.58 x 13.58
Dining room
- Level: Main
- Dimensions: 14.17 x 14.83
Kitchen
- Level: Main
- Dimensions: 11.42 x 12.75
Laundry
- Level: Main
- Dimensions: 2.92 x 5.58
Living room
- Level: Main
- Dimensions: 14.17 x 14.83
Heating
- Heat Pump, Electric
Cooling
- Central Air
Appliances
- Included: Microwave, Dishwasher, Disposal, Electric Water Heater
- Laundry: Dryer Connection, Main Level, Washer Hookup
Features
- Ceiling Fan(s), Dead Bolt(s), Pantry
- Flooring: Carpet, Vinyl
- Has basement: No
- Attic: Access Only
- Has fireplace: No
Interior area
- Total structure area: 1,018
- Total interior livable area: 1,018 sqft
- Finished area above ground: 1,018
Property
Parking
- Parking features: Assigned, Paved, No Garage
Accessibility
- Accessibility features: 2 or more Access Exits, Accessible Parking
Features
- Levels: One
- Stories: 1
- Entry location: Main
- Pool features: None
Lot
- Size: 0.01 Acres
- Features: Level, Subdivided
Details
- Parcel number: 0210461
- Zoning: Condo
- Special conditions: Owner Sale
Construction
Type & style
- Home type: Condo
- Property subtype: Stick/Site Built, Residential, Condominium
Materials
- Vinyl Siding
- Foundation: Slab
Condition
- Year built: 1998
Utilities & green energy
- Sewer: Public Sewer
- Water: Public
Community & neighborhood
Security
- Security features: Smoke Detector(s)
Location
- Region: High Point
- Subdivision: Hartley Square
HOA & financial
HOA
- Has HOA: Yes
- HOA fee: $120 monthly
Other
Other facts
- Listing agreement: Exclusive Right To Sell
- Listing terms: Cash,Conventional,VA Loan
Price history
| Date | Event | Price |
|---|---|---|
| 10/9/2023 | Sold | $165,000 |
Source: | ||
| 9/23/2023 | Pending sale | $165,000 |
Source: | ||
| 9/21/2023 | Listed for sale | $165,000+101.2% |
Source: | ||
| 11/13/2009 | Sold | $82,000-1.2%$81/sqft |
Source: Public Record | ||
| 11/13/1998 | Sold | $83,000$82/sqft |
Source: Public Record | ||
Public tax history
| Year | Property taxes | Tax assessment |
|---|---|---|
| 2025 | $1,062 | $77,100 |
| 2024 | $1,062 +2.2% | $77,100 |
| 2023 | $1,039 | $77,100 |
Find assessor info on the county website
Neighborhood: 27265
Nearby schools
GreatSchools rating
- 9/10Shadybrook Elementary SchoolGrades: PK-5Distance: 1.2 mi
- 7/10Ferndale Middle SchoolGrades: 6-8Distance: 2.6 mi
- 5/10High Point Central High SchoolGrades: 9-12Distance: 2.6 mi
Get a cash offer in 3 minutes
Find out how much your home could sell for in as little as 3 minutes with a no-obligation cash offer.
Estimated market value
$170,300
Get a cash offer in 3 minutes
Find out how much your home could sell for in as little as 3 minutes with a no-obligation cash offer.
Estimated market value
$170,300
