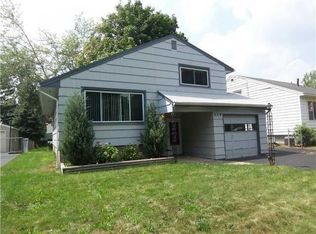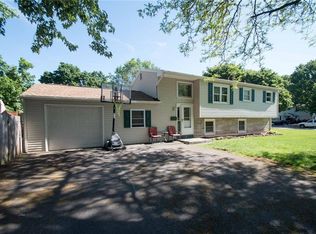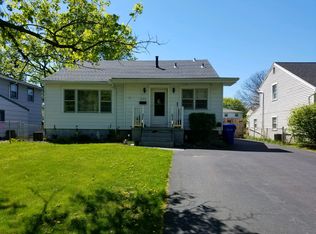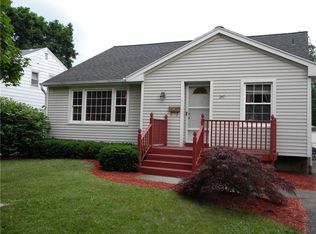Closed
$170,000
267 Wood Rd, Rochester, NY 14626
3beds
1,438sqft
Single Family Residence
Built in 1962
7,405.2 Square Feet Lot
$197,700 Zestimate®
$118/sqft
$2,248 Estimated rent
Home value
$197,700
$184,000 - $214,000
$2,248/mo
Zestimate® history
Loading...
Owner options
Explore your selling options
What's special
Adorable front-to-back split level with 3 spacious bedrooms and 1.1 baths. As you step into the living room, you'll immediately notice its warm and inviting atmosphere, which flows seamlessly into the large eat-in kitchen. The kitchen is well-equipped with a gas stove and a generous pantry, perfect for those who love to cook and entertain. The dining area within the kitchen provides ample space for family meals. Beneath the current flooring in the living room, bedrooms, and upstairs hall, you'll find beautiful hardwood floors waiting to be uncovered. The massive family room is a standout feature of this home, offering a versatile space that can easily accommodate an office or play area. It also has direct access to the backyard. Adjacent to the family room is a convenient half bath. The backyard is an oasis for outdoor living, complete with a covered patio that is ideal for dining or relaxing. This house is ready to become your new home. Don’t miss the opportunity to make it yours. Negotiations begin on Monday 6/10 at 3:00pm
Zillow last checked: 8 hours ago
Listing updated: August 15, 2024 at 08:01am
Listed by:
Rebecca M. Charpinsky 585-248-1020,
Howard Hanna
Bought with:
Susan E. Glenz, 10301214679
Keller Williams Realty Greater Rochester
Source: NYSAMLSs,MLS#: R1542722 Originating MLS: Rochester
Originating MLS: Rochester
Facts & features
Interior
Bedrooms & bathrooms
- Bedrooms: 3
- Bathrooms: 2
- Full bathrooms: 1
- 1/2 bathrooms: 1
- Main level bathrooms: 1
Heating
- Gas, Forced Air
Appliances
- Included: Dryer, Gas Oven, Gas Range, Gas Water Heater, Refrigerator, Washer
- Laundry: In Basement
Features
- Den, Entrance Foyer, Eat-in Kitchen, Separate/Formal Living Room, Kitchen/Family Room Combo, Pantry
- Flooring: Carpet, Ceramic Tile, Hardwood, Laminate, Varies
- Basement: Partial
- Has fireplace: No
Interior area
- Total structure area: 1,438
- Total interior livable area: 1,438 sqft
Property
Parking
- Total spaces: 1.5
- Parking features: Detached, Garage
- Garage spaces: 1.5
Features
- Patio & porch: Open, Patio, Porch
- Exterior features: Blacktop Driveway, Fence, Patio
- Fencing: Partial
Lot
- Size: 7,405 sqft
- Dimensions: 50 x 150
- Features: Near Public Transit, Residential Lot
Details
- Parcel number: 2628000732000005014000
- Special conditions: Standard
Construction
Type & style
- Home type: SingleFamily
- Architectural style: Split Level
- Property subtype: Single Family Residence
Materials
- Vinyl Siding
- Foundation: Block
- Roof: Asphalt
Condition
- Resale
- Year built: 1962
Utilities & green energy
- Electric: Circuit Breakers
- Sewer: Connected
- Water: Connected, Public
- Utilities for property: Sewer Connected, Water Connected
Community & neighborhood
Location
- Region: Rochester
- Subdivision: Ridgewood Manor
Other
Other facts
- Listing terms: Cash,Conventional,FHA,VA Loan
Price history
| Date | Event | Price |
|---|---|---|
| 7/31/2024 | Sold | $170,000+6.3%$118/sqft |
Source: | ||
| 6/12/2024 | Pending sale | $159,900$111/sqft |
Source: | ||
| 6/4/2024 | Listed for sale | $159,900+77.9%$111/sqft |
Source: | ||
| 6/29/2001 | Sold | $89,900$63/sqft |
Source: Public Record Report a problem | ||
Public tax history
| Year | Property taxes | Tax assessment |
|---|---|---|
| 2024 | -- | $119,700 |
| 2023 | -- | $119,700 -0.3% |
| 2022 | -- | $120,000 |
Find assessor info on the county website
Neighborhood: 14626
Nearby schools
GreatSchools rating
- 3/10Craig Hill Elementary SchoolGrades: 3-5Distance: 0.3 mi
- 3/10Olympia High SchoolGrades: 6-12Distance: 2.3 mi
- NAAutumn Lane Elementary SchoolGrades: PK-2Distance: 1.2 mi
Schools provided by the listing agent
- District: Greece
Source: NYSAMLSs. This data may not be complete. We recommend contacting the local school district to confirm school assignments for this home.



