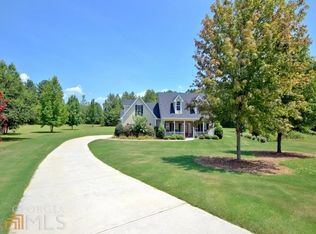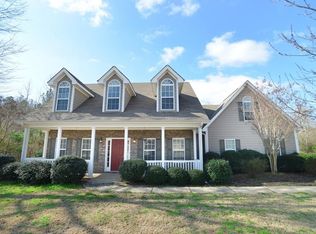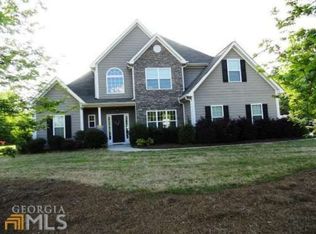Closed
$420,000
267 Willow Bend Way, Senoia, GA 30276
4beds
2,366sqft
Single Family Residence, Residential
Built in 2006
2 Acres Lot
$471,100 Zestimate®
$178/sqft
$2,575 Estimated rent
Home value
$471,100
$448,000 - $495,000
$2,575/mo
Zestimate® history
Loading...
Owner options
Explore your selling options
What's special
Newly Renovated 4Bedroom 2.5 Bathroom home in the prestigious Willow Bend Neighborhood. Fresh paint, and new floors throughout, with a new roof as well. New Furnace, Water Heater, and HVAC unit with 10 year warranty. Master on main, with oversized master bathroom and closet. Soaking tub with 2 seats and seperate shower. This home sits in a Coldasac with the largest lot in the neighborhood. Full (partially finished) basement with 3 additional bedrooms already studded and dry-walled with exterior entry. Complete with detached garage for additional car or recreational vehicles.
Zillow last checked: 8 hours ago
Listing updated: January 09, 2023 at 09:23am
Listing Provided by:
Jabarri Reed,
EXP Realty, LLC.
Bought with:
NON-MLS NMLS
Non FMLS Member
Source: FMLS GA,MLS#: 7142850
Facts & features
Interior
Bedrooms & bathrooms
- Bedrooms: 4
- Bathrooms: 3
- Full bathrooms: 2
- 1/2 bathrooms: 1
- Main level bathrooms: 1
- Main level bedrooms: 1
Primary bedroom
- Features: Master on Main
- Level: Master on Main
Bedroom
- Features: Master on Main
Primary bathroom
- Features: Separate Tub/Shower, Soaking Tub
Dining room
- Features: Separate Dining Room
Kitchen
- Features: Breakfast Bar, Eat-in Kitchen, Pantry, Solid Surface Counters
Heating
- Central
Cooling
- Central Air
Appliances
- Included: Dishwasher, Disposal, Dryer, Electric Oven, Electric Range, Microwave, Refrigerator, Washer
- Laundry: In Hall, Laundry Room
Features
- High Ceilings 10 ft Main, Walk-In Closet(s)
- Flooring: Carpet, Hardwood, Laminate
- Windows: Double Pane Windows
- Basement: Bath/Stubbed,Daylight,Exterior Entry,Unfinished
- Number of fireplaces: 1
- Fireplace features: Brick
- Common walls with other units/homes: No Common Walls
Interior area
- Total structure area: 2,366
- Total interior livable area: 2,366 sqft
- Finished area above ground: 2,366
- Finished area below ground: 0
Property
Parking
- Total spaces: 3
- Parking features: Garage
- Garage spaces: 3
Accessibility
- Accessibility features: None
Features
- Levels: Two
- Stories: 2
- Patio & porch: Covered, Deck, Front Porch, Patio
- Exterior features: Balcony, Storage, No Dock
- Pool features: None
- Spa features: None
- Fencing: None
- Has view: Yes
- View description: Trees/Woods
- Waterfront features: None
- Body of water: None
Lot
- Size: 2 Acres
- Features: Cul-De-Sac
Details
- Additional structures: Garage(s)
- Parcel number: 158 1235 057
- Other equipment: None
- Horse amenities: None
Construction
Type & style
- Home type: SingleFamily
- Architectural style: Craftsman
- Property subtype: Single Family Residence, Residential
Materials
- Brick Front, Cement Siding
- Foundation: Concrete Perimeter
- Roof: Composition,Shingle
Condition
- Updated/Remodeled
- New construction: No
- Year built: 2006
Utilities & green energy
- Electric: 220 Volts
- Sewer: Septic Tank
- Water: Public
- Utilities for property: Cable Available, Electricity Available, Natural Gas Available, Phone Available, Water Available
Green energy
- Green verification: EarthCraft Home
- Energy efficient items: None
- Energy generation: None
Community & neighborhood
Security
- Security features: Carbon Monoxide Detector(s), Secured Garage/Parking, Smoke Detector(s)
Community
- Community features: None
Location
- Region: Senoia
- Subdivision: Willow Bend
HOA & financial
HOA
- Has HOA: Yes
- HOA fee: $275 annually
Other
Other facts
- Body type: Double Wide
- Listing terms: 1031 Exchange,Cash,Conventional,FHA,VA Loan
- Ownership: Fee Simple
- Road surface type: Concrete
Price history
| Date | Event | Price |
|---|---|---|
| 12/28/2022 | Sold | $420,000-6.7%$178/sqft |
Source: | ||
| 11/25/2022 | Pending sale | $450,000$190/sqft |
Source: | ||
| 11/18/2022 | Contingent | $450,000$190/sqft |
Source: | ||
| 11/18/2022 | Pending sale | $450,000$190/sqft |
Source: | ||
| 11/11/2022 | Price change | $450,000-2.2%$190/sqft |
Source: | ||
Public tax history
| Year | Property taxes | Tax assessment |
|---|---|---|
| 2025 | $4,705 +3.4% | $199,151 +1.6% |
| 2024 | $4,551 +10% | $196,046 +11.5% |
| 2023 | $4,139 +1.6% | $175,819 +13.6% |
Find assessor info on the county website
Neighborhood: 30276
Nearby schools
GreatSchools rating
- 7/10Eastside Elementary SchoolGrades: PK-5Distance: 0.9 mi
- 4/10East Coweta Middle SchoolGrades: 6-8Distance: 3.8 mi
- 6/10East Coweta High SchoolGrades: 9-12Distance: 8.3 mi
Schools provided by the listing agent
- Elementary: Eastside - Coweta
- Middle: East Coweta
- High: East Coweta
Source: FMLS GA. This data may not be complete. We recommend contacting the local school district to confirm school assignments for this home.
Get a cash offer in 3 minutes
Find out how much your home could sell for in as little as 3 minutes with a no-obligation cash offer.
Estimated market value
$471,100
Get a cash offer in 3 minutes
Find out how much your home could sell for in as little as 3 minutes with a no-obligation cash offer.
Estimated market value
$471,100


