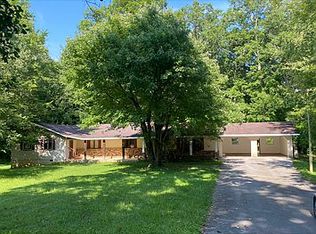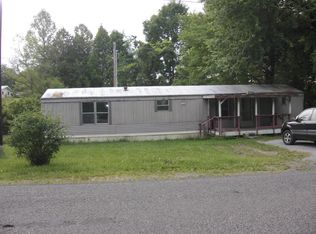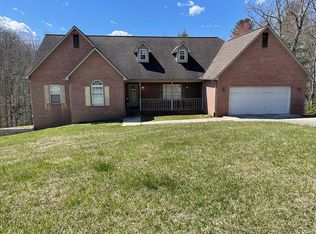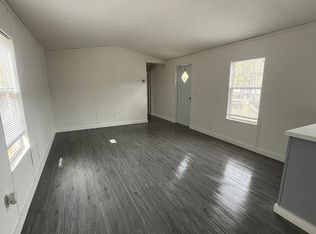3850 sq. ft. Beautiful custom built Home on approx. 5 Acres of prime land located in the City limits of Oneida, TN. Additional land is available for purchase. This home is a 2 story all brick home with Vinyl double hung windows throughout, no rot exterior door frames. Maintenance free back deck built out of polywood with a Screen porch attached. Main Level: 2 Bedrooms, 2 Bathrooms, Kitchen, Dining, Living room, and Utility room. Attached garage is 27' X 31.6' , with a 13' X 27.7' Bonus room, with its own Gas heating and air system. Custom Kitchen features Ceramic Tile floors and counter tops, solid Oak Cabinets with a tiled back splash. 2 Custom built tiled showers in the 2 downstairs bathrooms. Jetted Tub in one bath. The 2nd. floor has Vaulted Ceilings with a large Bedroom, Living room, Bathroom and a Storage room with extra storage along the eaves of the House. Upstairs has its on central H&A unit. Main Level sq. ft. 2223 - Upstairs sq. ft. 775 - Heated and Cooled Garage with its own Heating and Air Gas system is 853 sq. ft. and the Bonus room at 360 sq. ft., room has a closet could be used for a Bedroom, Office etc. Home has plenty of open space for outdoor activities with a 20 X 40 In ground salt swimming pool that is basically maintenance free with a self cleaner and timers installed. A 16 X 16 pool house complete with a complete Kitchen a Full Bath and a storage room. Another 30 X 30 Metal Garage that has water and electric All appliances stay with the property including the washer and dryer. Property has been well kept and maintained and is move in ready. Interested qualified Buyers may contact the Owner at 423-539-0148 for a showing.
This property is off market, which means it's not currently listed for sale or rent on Zillow. This may be different from what's available on other websites or public sources.



