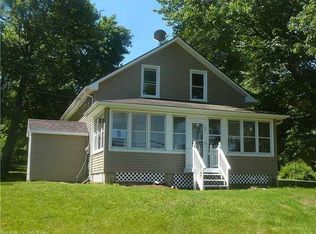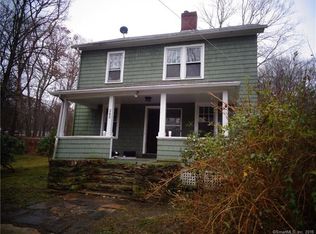Enjoy this very large house with family and friends as the inviting atmosphere makes you feel like you are home. From the plush grass to the beautiful gardens, the care is evident the minute you step onto the property. Newly paved driveway and brand new roof were both done within the past year. Then you walk inside to a kitchen with enough counter space and cabinetry for even the most avid of cooks. High ceilings, oversized living room, and enough space for even a larger family to live comfortably. Please don't hesitate to book your showing for this gem will be gone before you know it!
This property is off market, which means it's not currently listed for sale or rent on Zillow. This may be different from what's available on other websites or public sources.


