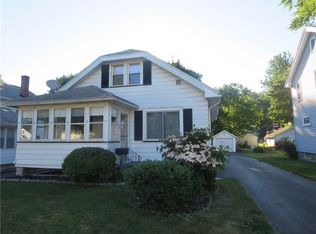Closed
$215,000
267 Wendhurst Dr, Rochester, NY 14616
4beds
1,616sqft
Single Family Residence
Built in 1928
7,405.2 Square Feet Lot
$221,400 Zestimate®
$133/sqft
$2,416 Estimated rent
Maximize your home sale
Get more eyes on your listing so you can sell faster and for more.
Home value
$221,400
$206,000 - $239,000
$2,416/mo
Zestimate® history
Loading...
Owner options
Explore your selling options
What's special
This charming 1,600+ sq. ft. 4 bedrooms and 2 full bathrooms Greece is ready for you to make your own! The hardwood flooring continues into the formal dining room, which offers plenty of space to accommodate gatherings with family and friends. Throughout the home, you'll appreciate the original pocket doors, adding character and charm. The updated kitchen boasts modern gray flooring, a brand-new stove and refrigerator, and ample storage. Major updates include a new AC, a new water heater, a long driveway, and a roof replacement in 2012. This well-taken-care-of home is close to stores and shopping. Step inside to find a spacious living room featuring beautiful hardwood floors and built-in storage, both inside and on top. Don’t miss your chance to own this wonderful home—schedule your showing today! No Delayed Negotiation, FIRST COME FIRST SERVE with a good offer.
Back on the market! The seller has moved out, and this home is now ready for you to move in and make it your own.
Zillow last checked: 8 hours ago
Listing updated: June 23, 2025 at 03:18am
Listed by:
Duk Kharel 585-295-3896,
Keller Williams Realty Greater Rochester
Bought with:
Anthony C. Butera, 10491209556
Keller Williams Realty Greater Rochester
Source: NYSAMLSs,MLS#: R1593851 Originating MLS: Rochester
Originating MLS: Rochester
Facts & features
Interior
Bedrooms & bathrooms
- Bedrooms: 4
- Bathrooms: 2
- Full bathrooms: 2
Bedroom 1
- Level: Second
Bedroom 1
- Level: Second
Bedroom 2
- Level: Second
Bedroom 2
- Level: Second
Bedroom 3
- Level: Second
Bedroom 3
- Level: Second
Bedroom 4
- Level: Second
Bedroom 4
- Level: Second
Heating
- Gas
Cooling
- Central Air
Appliances
- Included: Appliances Negotiable, Dishwasher, Electric Oven, Electric Range, Gas Cooktop, Gas Water Heater, Microwave, Refrigerator
- Laundry: In Basement
Features
- Dining Area, Separate/Formal Living Room, Pantry
- Flooring: Hardwood, Varies
- Basement: None
- Has fireplace: No
Interior area
- Total structure area: 1,616
- Total interior livable area: 1,616 sqft
Property
Parking
- Total spaces: 1
- Parking features: Detached, Garage
- Garage spaces: 1
Features
- Levels: Two
- Stories: 2
- Patio & porch: Deck
- Exterior features: Blacktop Driveway, Deck
Lot
- Size: 7,405 sqft
- Dimensions: 45 x 167
- Features: Irregular Lot, Residential Lot
Details
- Additional structures: Shed(s), Storage
- Parcel number: 2628000605800003030000
- Special conditions: Standard
Construction
Type & style
- Home type: SingleFamily
- Architectural style: Two Story
- Property subtype: Single Family Residence
Materials
- Block, Concrete
- Foundation: Block
- Roof: Asphalt
Condition
- Resale
- Year built: 1928
Details
- Builder model: Colonial
Utilities & green energy
- Sewer: Connected
- Water: Connected, Public
- Utilities for property: Sewer Connected, Water Connected
Green energy
- Energy efficient items: HVAC
Community & neighborhood
Location
- Region: Rochester
Other
Other facts
- Listing terms: Cash,Conventional,FHA,VA Loan
Price history
| Date | Event | Price |
|---|---|---|
| 6/13/2025 | Sold | $215,000-2.2%$133/sqft |
Source: | ||
| 5/9/2025 | Pending sale | $219,900$136/sqft |
Source: | ||
| 5/5/2025 | Listed for sale | $219,900$136/sqft |
Source: | ||
| 4/22/2025 | Pending sale | $219,900$136/sqft |
Source: | ||
| 3/31/2025 | Price change | $219,900-6.4%$136/sqft |
Source: | ||
Public tax history
| Year | Property taxes | Tax assessment |
|---|---|---|
| 2024 | -- | $172,000 |
| 2023 | -- | $172,000 +65.4% |
| 2022 | -- | $104,000 |
Find assessor info on the county website
Neighborhood: 14616
Nearby schools
GreatSchools rating
- 4/10Longridge SchoolGrades: K-5Distance: 1.1 mi
- 4/10Olympia High SchoolGrades: 6-12Distance: 2 mi
Schools provided by the listing agent
- District: Greece
Source: NYSAMLSs. This data may not be complete. We recommend contacting the local school district to confirm school assignments for this home.
