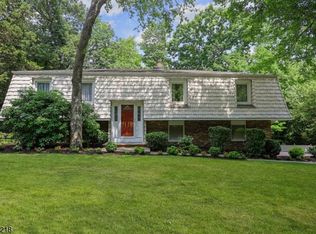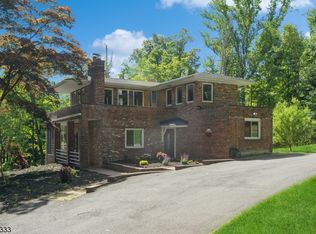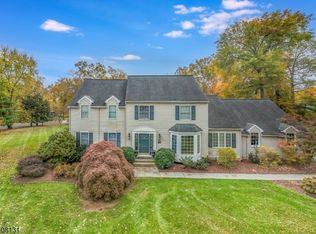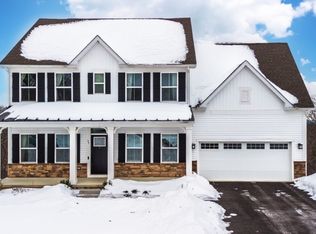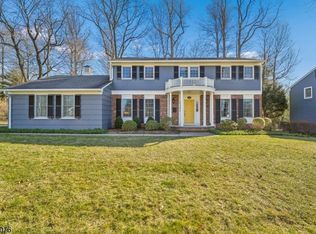The Rare "Everything is New" Colonial! Step into a lifestyle of ease in this stunning 5-bedroom home. This 5-bedroom home sits on a sun-drenched corner lot and has been meticulously overhauled with the high-end finishes of a luxury new build. Forget the "to-do" list; with a brand-new roof, newer furnace, and a new hot water heater, your only job is to unpack. Brand-new windows throughout, backed by a lifetime parts and labor warranty a rare level of security for any homeowner. Inside, the home glows with recessed lighting and an airy, open layout. The chef-inspired kitchen is a showstopper, featuring sleek quartz countertops, custom cabinetry with under-glow lighting, and premium stainless appliances. Every bathroom has been redesigned with a crisp, modern aesthetic that feels like a private spa. With five generous bedrooms, the home provides flexibility for sleeping quarters, home office, or guest accommodations. This complete renovation extends to every level, ensuring peace of mind and comfort for years to come. Located in the highly-rated Randolph school district and just minutes from the Midtown Direct train in downtown Morristown, this home offers the perfect balance of suburban tranquility and urban convenience.
Active
Price cut: $38K (12/11)
$1,150,000
267 Washington Valley Rd, Randolph Twp., NJ 07869
5beds
--sqft
Est.:
Single Family Residence
Built in 1983
0.81 Acres Lot
$-- Zestimate®
$--/sqft
$-- HOA
What's special
Sun-drenched corner lotRecessed lightingSleek quartz countertopsChef-inspired kitchenFive generous bedroomsBrand-new windows throughoutPremium stainless appliances
- 81 days |
- 4,221 |
- 104 |
Zillow last checked: 11 hours ago
Listing updated: January 29, 2026 at 10:58am
Listed by:
Julie Williams 973-539-1120,
Keller Williams Metropolitan
Source: GSMLS,MLS#: 3998434
Tour with a local agent
Facts & features
Interior
Bedrooms & bathrooms
- Bedrooms: 5
- Bathrooms: 4
- Full bathrooms: 3
- 1/2 bathrooms: 1
Primary bedroom
- Description: Full Bath, Walk-In Closet
Bedroom 1
- Level: Second
Bedroom 2
- Level: First
Bedroom 3
- Level: Second
Bedroom 4
- Level: Second
Primary bathroom
- Features: Stall Shower
Dining room
- Features: Formal Dining Room
- Level: First
Family room
- Level: First
Kitchen
- Features: Eat-in Kitchen
- Level: First
Living room
- Level: First
Basement
- Features: Bath(s) Other, Rec Room, Utility Room
Heating
- 1 Unit, Forced Air, Natural Gas
Cooling
- 1 Unit, Central Air
Appliances
- Included: Carbon Monoxide Detector, Dishwasher, Dryer, Kitchen Exhaust Fan, Microwave, Range/Oven-Gas, Refrigerator, Washer, Electric Water Heater
Features
- Utility Room
- Flooring: Marble, Tile, Wood
- Basement: Yes,Finished,Full,Walk-Out Access
- Number of fireplaces: 1
- Fireplace features: Family Room, Wood Burning
Video & virtual tour
Property
Parking
- Total spaces: 6
- Parking features: Asphalt, Attached Garage
- Attached garage spaces: 2
- Uncovered spaces: 6
Features
- Patio & porch: Deck
Lot
- Size: 0.81 Acres
- Dimensions: .81 AC
- Features: Corner Lot, Wooded
Details
- Parcel number: 2332002260000000680026
- Zoning description: RES
Construction
Type & style
- Home type: SingleFamily
- Architectural style: Colonial
- Property subtype: Single Family Residence
Materials
- Vinyl Siding, Wood Shingle
- Roof: Asphalt Shingle
Condition
- Year built: 1983
- Major remodel year: 2025
Utilities & green energy
- Gas: Gas-Natural
- Sewer: Public Sewer
- Water: Public
- Utilities for property: Underground Utilities, Natural Gas Connected
Community & HOA
Community
- Security: Carbon Monoxide Detector(s), Smoke Detector(s), Carbon Monoxide Detector
Location
- Region: Randolph
Financial & listing details
- Tax assessed value: $522,800
- Annual tax amount: $14,800
- Date on market: 11/18/2025
- Ownership type: Fee Simple
Estimated market value
Not available
Estimated sales range
Not available
Not available
Price history
Price history
| Date | Event | Price |
|---|---|---|
| 12/11/2025 | Price change | $1,150,000-3.2% |
Source: | ||
| 11/18/2025 | Listed for sale | $1,188,000-0.6% |
Source: | ||
| 11/11/2025 | Listing removed | -- |
Source: Owner Report a problem | ||
| 10/30/2025 | Price change | $1,195,000+0.8% |
Source: Owner Report a problem | ||
| 10/26/2025 | Price change | $1,185,000+0.9% |
Source: Owner Report a problem | ||
Public tax history
Public tax history
| Year | Property taxes | Tax assessment |
|---|---|---|
| 2025 | $14,800 | $522,800 |
| 2024 | $14,800 +2.6% | $522,800 |
| 2023 | $14,429 +3.3% | $522,800 |
Find assessor info on the county website
BuyAbility℠ payment
Est. payment
$7,786/mo
Principal & interest
$5658
Property taxes
$1725
Home insurance
$403
Climate risks
Neighborhood: 07869
Nearby schools
GreatSchools rating
- 7/10Shongum Elementary SchoolGrades: K-5Distance: 0.4 mi
- 7/10Randolph Middle SchoolGrades: 6-8Distance: 2 mi
- 7/10Randolph High SchoolGrades: 9-12Distance: 1.9 mi
Schools provided by the listing agent
- Elementary: Shongum
- Middle: Randolph
- High: Randolph
Source: GSMLS. This data may not be complete. We recommend contacting the local school district to confirm school assignments for this home.
- Loading
- Loading
