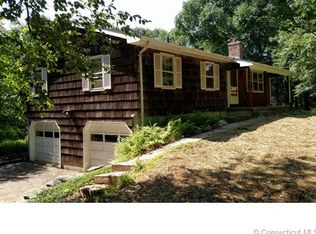Sold for $400,000
$400,000
267 Warrenville Road, Mansfield, CT 06250
3beds
2,100sqft
Single Family Residence
Built in 1970
5.6 Acres Lot
$445,900 Zestimate®
$190/sqft
$2,884 Estimated rent
Home value
$445,900
$388,000 - $513,000
$2,884/mo
Zestimate® history
Loading...
Owner options
Explore your selling options
What's special
Experience the best of country living with the convenience of nearby amenities in this charming home situated on 5 acres of land, set back from the road for optimal privacy. The interior boasts an open floor plan that offers a spacious and airy feel. The upper level features a wide open great room with a remodeled kitchen, dining area, and abundant natural light. The vaulted ceiling enhances the open concept, creating a welcoming atmosphere. This level also includes a full bath and a bedroom with a spacious walk-in closet, currently used as a nursery. Downstairs, you'll find a cozy family room with a fireplace, a beautifully updated full bath, and three additional rooms to accommodate your work, play, and home life needs. For outdoor enthusiasts, the property is a true highlight. The 5 acres of treed land with rolling hills provide a serene and private setting. Enjoy outdoor entertaining on the wrap-around deck, and take advantage of the spacious two-car detached garage. This home also offers great conveniences; less than 5 miles to UConn, Elementary school, library, Southeast Park and walking trails are right down the road too. Don't miss the chance to make this lovely home yours.
Zillow last checked: 8 hours ago
Listing updated: October 01, 2024 at 02:30am
Listed by:
The Bell Team at Berkshire Hathaway Homeservices New England Properties,
Jamie R. Bell 860-604-8459,
Berkshire Hathaway NE Prop. 860-633-3674
Bought with:
Michaela M. Lamb, REB.0791897
Sold by Michaela
Source: Smart MLS,MLS#: 24026649
Facts & features
Interior
Bedrooms & bathrooms
- Bedrooms: 3
- Bathrooms: 2
- Full bathrooms: 2
Primary bedroom
- Features: Ceiling Fan(s), Hardwood Floor
- Level: Upper
Bedroom
- Level: Lower
Bedroom
- Level: Lower
Bathroom
- Features: Tub w/Shower, Tile Floor
- Level: Upper
Family room
- Level: Lower
Great room
- Features: Vaulted Ceiling(s), Ceiling Fan(s), Dining Area, French Doors, Hardwood Floor
- Level: Upper
Kitchen
- Features: Remodeled, Tile Floor
- Level: Upper
Office
- Level: Lower
Other
- Features: Hardwood Floor
- Level: Upper
Heating
- Hot Water, Oil
Cooling
- None
Appliances
- Included: Electric Range, Range Hood, Refrigerator, Wine Cooler, Water Heater
- Laundry: Lower Level
Features
- Open Floorplan
- Doors: Storm Door(s)
- Windows: Thermopane Windows
- Basement: Full,Finished
- Attic: Storage,Pull Down Stairs
- Number of fireplaces: 1
Interior area
- Total structure area: 2,100
- Total interior livable area: 2,100 sqft
- Finished area above ground: 1,092
- Finished area below ground: 1,008
Property
Parking
- Total spaces: 2
- Parking features: Detached, Garage Door Opener
- Garage spaces: 2
Lot
- Size: 5.60 Acres
- Features: Wooded, Rolling Slope
Details
- Parcel number: 1630861
- Zoning: RAR90
- Other equipment: Generator
Construction
Type & style
- Home type: SingleFamily
- Architectural style: Ranch
- Property subtype: Single Family Residence
Materials
- Wood Siding
- Foundation: Concrete Perimeter, Raised
- Roof: Metal
Condition
- New construction: No
- Year built: 1970
Utilities & green energy
- Sewer: Septic Tank
- Water: Well
Green energy
- Energy efficient items: Thermostat, Doors, Windows
Community & neighborhood
Location
- Region: Mansfield
Price history
| Date | Event | Price |
|---|---|---|
| 8/30/2024 | Sold | $400,000-2.4%$190/sqft |
Source: | ||
| 8/15/2024 | Pending sale | $410,000$195/sqft |
Source: | ||
| 7/24/2024 | Contingent | $410,000$195/sqft |
Source: | ||
| 7/10/2024 | Listed for sale | $410,000+6.5%$195/sqft |
Source: | ||
| 3/10/2023 | Sold | $385,000+10%$183/sqft |
Source: | ||
Public tax history
| Year | Property taxes | Tax assessment |
|---|---|---|
| 2025 | $5,792 +25.6% | $289,600 +91.7% |
| 2024 | $4,612 -3.2% | $151,100 |
| 2023 | $4,763 +4.4% | $151,100 +0.6% |
Find assessor info on the county website
Neighborhood: 06250
Nearby schools
GreatSchools rating
- NASoutheast Elementary SchoolGrades: PK-4Distance: 0.7 mi
- 7/10Mansfield Middle School SchoolGrades: 5-8Distance: 2.2 mi
- 8/10E. O. Smith High SchoolGrades: 9-12Distance: 3.2 mi

Get pre-qualified for a loan
At Zillow Home Loans, we can pre-qualify you in as little as 5 minutes with no impact to your credit score.An equal housing lender. NMLS #10287.
