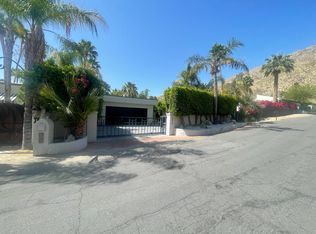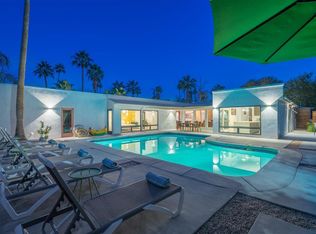A Spanish treasure. One of the most authentic and beautiful Old Spanish homes enjoying maximum privacy and unobstructed close-up mountain views from its coveted location in the center of the much sought-after MESA neighborhood. Just minutes from downtown. An indoor/outdoor living experience, this home will feel like your own private resort. Ideal and versatile floor plan with either 4 Bedroom home or 2-bedroom MAIN house and full Guest House. Open Kitchen to great room with pitched beamed ceiling and separate Living room with fireplace that looks out to the pool yard. The kitchen is amazing with Copper backsplash and its 6 burner Viking stove plus wine room. Floors are a beautiful stone set perfectly below beamed ceilings. The owner's suite is poolside and has a spa like bathroom with separate freestanding tub and shower. The 2nd suite is beautiful, and artistic, with adjoining bathroom. The Guest house has a Living room with fireplace, another wonderful bath with separate tub and shower, and beautiful Moorish doors, iron and tile appointments imported from far away. Outdoors is a relaxing and fun scene with large, graceful pool surrounded by paver bricks. The covered patio offers an inviting fireplace, built in seating and a sliding opening turning the guest house kitchen into a Cantina Bar! All of this amidst hidden gardens, water features and with the mountains as your backdrop.
This property is off market, which means it's not currently listed for sale or rent on Zillow. This may be different from what's available on other websites or public sources.

