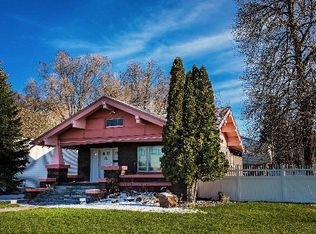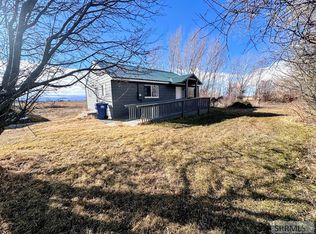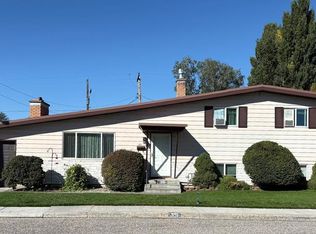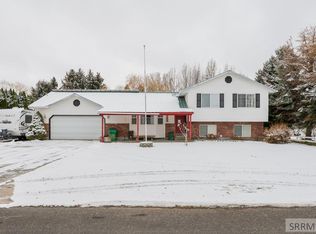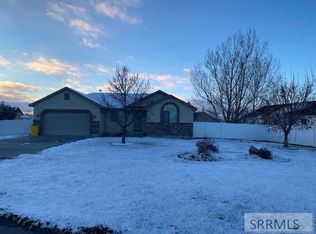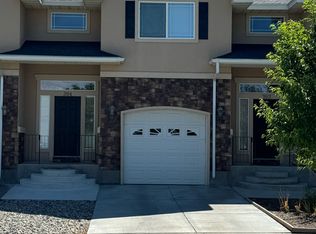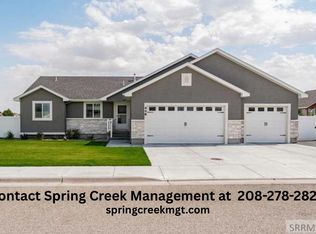Beautiful historic home on Main Street in Rigby. This home is 119 years old and has been well cared for and maintained. Many upgrades have been done without loosing it's original character. It even has the original claw foot tub! The kitchen features granite countertops, and is complimented by the adjacent formal dining room. There are 3 bedrooms and 2 bathrooms on the second story of the original home and 2 more bedrooms above the added garage. the main floor family room features a beautiful fireplace and vaulted ceilings. The back yard is fenced and is shaded by large established trees.
Pending
$375,000
267 W Main St, Rigby, ID 83442
5beds
3,120sqft
Est.:
Single Family Residence
Built in 1905
0.28 Acres Lot
$-- Zestimate®
$120/sqft
$-- HOA
What's special
Beautiful fireplaceOriginal claw foot tubVaulted ceilingsFormal dining roomGranite countertops
- 544 days |
- 100 |
- 2 |
Zillow last checked: 8 hours ago
Listing updated: October 31, 2025 at 10:00am
Listed by:
Jesse Thomas 208-201-1071,
Axis Idaho Realty
Source: SRMLS,MLS#: 2168427
Facts & features
Interior
Bedrooms & bathrooms
- Bedrooms: 5
- Bathrooms: 3
- Full bathrooms: 3
- Main level bathrooms: 1
Dining room
- Level: Main
Family room
- Level: Main
Kitchen
- Level: Main
Living room
- Level: Main
Basement
- Area: 200
Heating
- Natural Gas, Forced Air
Cooling
- None
Appliances
- Included: Dishwasher, Electric Range, Refrigerator
- Laundry: Main Level
Features
- Ceiling Fan(s), Vaulted Ceiling(s), Walk-In Closet(s), Main Floor Family Room
- Basement: Unfinished
- Number of fireplaces: 1
- Fireplace features: 1, Gas
Interior area
- Total structure area: 3,120
- Total interior livable area: 3,120 sqft
- Finished area above ground: 2,920
- Finished area below ground: 200
Video & virtual tour
Property
Parking
- Total spaces: 2
- Parking features: 2 Stalls, Attached, Garage Door Opener, Concrete
- Attached garage spaces: 2
- Has uncovered spaces: Yes
Features
- Levels: Two
- Stories: 2
- Patio & porch: Porch, Deck, Enclosed
- Fencing: Wood
Lot
- Size: 0.28 Acres
- Features: Level, Near Schools, Established Lawn, Many Trees
Details
- Additional structures: Shed(s)
- Parcel number: RPA0005008004B
- Zoning description: Rigby-R1-Residential Sngl Fam
Construction
Type & style
- Home type: SingleFamily
- Property subtype: Single Family Residence
Materials
- Frame, Primary Exterior Material: Stone, Secondary Exterior Material: Stucco, Secondary Exterior Material: Vinyl Siding
- Foundation: Concrete Perimeter
- Roof: Architectural
Condition
- Other
- Year built: 1905
Utilities & green energy
- Electric: Rocky Mountain Power
- Sewer: Public Sewer
- Water: Public
Community & HOA
Community
- Subdivision: Rigby-Jef
HOA
- Has HOA: No
Location
- Region: Rigby
Financial & listing details
- Price per square foot: $120/sqft
- Tax assessed value: $391,308
- Annual tax amount: $2,640
- Date on market: 8/15/2024
- Listing terms: Cash,Conventional,1031 Exchange,FHA,Other-See Remarks,RD,VA Loan
Estimated market value
Not available
Estimated sales range
Not available
Not available
Price history
Price history
| Date | Event | Price |
|---|---|---|
| 10/31/2025 | Pending sale | $375,000$120/sqft |
Source: | ||
| 8/28/2025 | Listed for sale | $375,000$120/sqft |
Source: | ||
| 8/21/2025 | Pending sale | $375,000$120/sqft |
Source: | ||
| 7/8/2025 | Listed for sale | $375,000$120/sqft |
Source: | ||
| 5/15/2025 | Pending sale | $375,000$120/sqft |
Source: | ||
Public tax history
Public tax history
| Year | Property taxes | Tax assessment |
|---|---|---|
| 2024 | $2,406 -8.9% | $391,308 -2.5% |
| 2023 | $2,640 -9.6% | $401,232 +10.8% |
| 2022 | $2,922 +11.9% | $362,176 +29.1% |
Find assessor info on the county website
BuyAbility℠ payment
Est. payment
$2,086/mo
Principal & interest
$1789
Property taxes
$166
Home insurance
$131
Climate risks
Neighborhood: 83442
Nearby schools
GreatSchools rating
- 3/10Harwood Elementary SchoolGrades: PK-5Distance: 0.5 mi
- 8/10Rigby Middle SchoolGrades: 6-8Distance: 1 mi
- 5/10Rigby Senior High SchoolGrades: 9-12Distance: 0.9 mi
Schools provided by the listing agent
- Elementary: HARWOOD 251EL
- Middle: Rigby Middle School
- High: RIGBY 251HS
Source: SRMLS. This data may not be complete. We recommend contacting the local school district to confirm school assignments for this home.
- Loading
