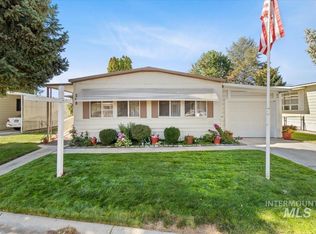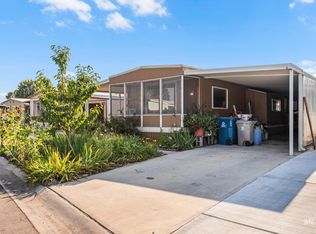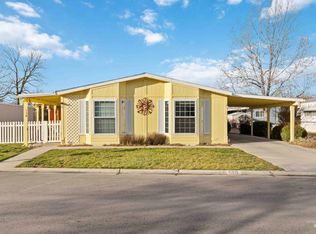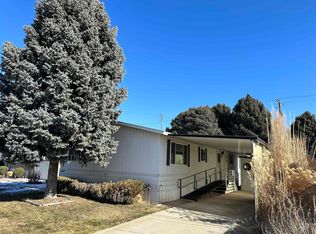Sold
Price Unknown
267 W Checola Cir, Boise, ID 83713
3beds
2baths
1,632sqft
Mobile/Manu Rented Lot, Mobile Home
Built in 1977
-- sqft lot
$147,900 Zestimate®
$--/sqft
$-- Estimated rent
Home value
$147,900
$127,000 - $173,000
Not available
Zestimate® history
Loading...
Owner options
Explore your selling options
What's special
This charming, single level modular home includes 3 bedrooms, 2 bathrooms, and a large living, dining, and family rooms. You'll enjoy spending time out on the large, covered porch. Some of the many updates that have been done to the home include a new roof, new 90% efficient vinyl windows, new furnace & heat pump, new walk-in shower in the master bedroom, new tile shower in second bath, new dishwasher, stove, fresh interior paint, laminate flooring, and updated electrical outlets and light fixtures. Includes a 9x15 storage shed w/ electricity. The community includes a beautiful clubhouse and wonderful dog park. The space rent is $714 a month, which includes water, sewer, and trash. Pride of ownership shows throughout. Located in a 55+gated community that's centrally located (off of Franklin and Five Mile) close to shopping and restaurants.
Zillow last checked: 8 hours ago
Listing updated: November 03, 2023 at 02:16pm
Listed by:
Kristie Patterson 208-350-9604,
Team Realty
Bought with:
Makenzie Tiegs
Realty ONE Group Professionals
Source: IMLS,MLS#: 98880256
Facts & features
Interior
Bedrooms & bathrooms
- Bedrooms: 3
- Bathrooms: 2
- Main level bathrooms: 2
- Main level bedrooms: 3
Primary bedroom
- Level: Main
Bedroom 2
- Level: Main
Bedroom 3
- Level: Main
Family room
- Level: Main
Kitchen
- Level: Main
Living room
- Level: Main
Heating
- Electric, Forced Air, Heat Pump
Cooling
- Central Air
Appliances
- Included: Electric Water Heater, Dishwasher, Disposal, Oven/Range Freestanding, Refrigerator
Features
- Bath-Master, Bed-Master Main Level, Family Room, Walk-In Closet(s), Breakfast Bar, Pantry, Kitchen Island, Number of Baths Main Level: 2
- Flooring: Laminate
- Has basement: No
- Has fireplace: No
Interior area
- Total structure area: 1,632
- Total interior livable area: 1,632 sqft
- Finished area above ground: 1,632
Property
Parking
- Total spaces: 1
- Parking features: Carport, Driveway
- Carport spaces: 1
- Has uncovered spaces: Yes
Features
- Levels: One
- Patio & porch: Covered Patio/Deck
- Fencing: Partial,Metal
Lot
- Features: Garden, Auto Sprinkler System, Full Sprinkler System
Details
- Additional structures: Shed(s)
- Parcel number: 4076 MSA772402
- On leased land: Yes
Construction
Type & style
- Home type: MobileManufactured
- Property subtype: Mobile/Manu Rented Lot, Mobile Home
Materials
- Roof: Composition
Condition
- Year built: 1977
Utilities & green energy
- Water: Public, Shared Well
- Utilities for property: Sewer Connected, Cable Connected
Community & neighborhood
Senior living
- Senior community: Yes
Location
- Region: Boise
- Subdivision: West Meadow Estates
Other
Other facts
- Listing terms: Cash,Conventional
- Ownership: Fee Simple
- Road surface type: Paved
Price history
Price history is unavailable.
Public tax history
Tax history is unavailable.
Neighborhood: 83713
Nearby schools
GreatSchools rating
- 6/10Ustick Elementary SchoolGrades: PK-5Distance: 1.7 mi
- 7/10Lewis & Clark Middle SchoolGrades: 6-8Distance: 1.4 mi
- 8/10Centennial High SchoolGrades: 9-12Distance: 2.7 mi
Schools provided by the listing agent
- Elementary: Ustick
- Middle: Lewis and Clark
- High: Centennial
- District: West Ada School District
Source: IMLS. This data may not be complete. We recommend contacting the local school district to confirm school assignments for this home.



