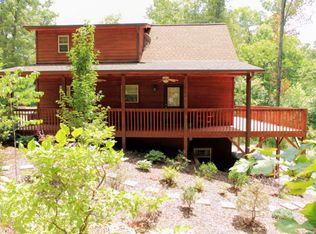Sold
$380,000
267 Vista Hills Rd, Murphy, NC 28906
2beds
1,920sqft
Residential
Built in 2006
1.35 Acres Lot
$397,300 Zestimate®
$198/sqft
$1,993 Estimated rent
Home value
$397,300
$377,000 - $421,000
$1,993/mo
Zestimate® history
Loading...
Owner options
Explore your selling options
What's special
Welcome to the perfect mountain home!..Nestled on 1.35 acres this home offers an open floor plan, vaulted wood ceilings, wood floors throughout. and stone fireplace to cozy up to on those cool evenings. The spacious kitchen with gleaming quartz countertops and breakfast bar is sure to inspire your inner chef. Master on main with private entrance to deck. There is also a guest room on main level. Finished lower terrace level with full bath,2 additional rooms that can used for sleeping quarters as well as a family room and fireplace. Step out onto the screened in deck space which is ideal for outdoor gatherings or enjoying some quiet time. 13x24 workshop with electric and heat and attached is a 11x24 carport. The grounds feature lush landscaping and mature trees. Furnishing are negotiable.
Zillow last checked: 8 hours ago
Listing updated: March 20, 2025 at 08:23pm
Listed by:
The Dupree Real Estate Group 828-361-1027,
REMAX Town & Country - Murphy
Bought with:
Dorothy Colestock, 311188
BIG Realty!
Source: NGBOR,MLS#: 326497
Facts & features
Interior
Bedrooms & bathrooms
- Bedrooms: 2
- Bathrooms: 3
- Full bathrooms: 3
Primary bedroom
- Level: Main
Heating
- Central, Heat Pump, Electric
Cooling
- Central Air, Electric
Appliances
- Included: Refrigerator, Range, Microwave, Dishwasher, Washer, Dryer
- Laundry: Laundry Room
Features
- Pantry, Ceiling Fan(s), Wood, See Remarks, High Speed Internet
- Flooring: Wood, Tile
- Basement: Finished,Full
- Number of fireplaces: 2
- Fireplace features: Gas Log, Vented
Interior area
- Total structure area: 1,920
- Total interior livable area: 1,920 sqft
Property
Parking
- Total spaces: 1
- Parking features: Detached, Driveway, Gravel
- Garage spaces: 1
- Has uncovered spaces: Yes
Features
- Patio & porch: Deck, Screened
- Exterior features: Garden, Private Yard
- Has view: Yes
- View description: Trees/Woods
- Frontage type: Road
Lot
- Size: 1.35 Acres
- Topography: Wooded,Sloping
Details
- Additional structures: Workshop
- Parcel number: 442900390616000
Construction
Type & style
- Home type: SingleFamily
- Property subtype: Residential
Materials
- Frame, Concrete, Block, Wood Siding
- Roof: Shingle
Condition
- Resale
- New construction: No
- Year built: 2006
Utilities & green energy
- Sewer: Septic Tank
- Water: Community, See Remarks
Community & neighborhood
Location
- Region: Murphy
- Subdivision: Rolling Hills Estate
HOA & financial
HOA
- Has HOA: Yes
- HOA fee: $250 annually
Other
Other facts
- Road surface type: Gravel, Paved
Price history
| Date | Event | Price |
|---|---|---|
| 2/1/2024 | Listing removed | $399,800$208/sqft |
Source: NGBOR #328958 Report a problem | ||
| 11/21/2023 | Listed for sale | $399,800$208/sqft |
Source: NGBOR #328958 Report a problem | ||
| 10/27/2023 | Pending sale | $399,800$208/sqft |
Source: NGBOR #328958 Report a problem | ||
| 10/27/2023 | Contingent | $399,800$208/sqft |
Source: | ||
| 10/5/2023 | Listed for sale | $399,800+5.2%$208/sqft |
Source: | ||
Public tax history
| Year | Property taxes | Tax assessment |
|---|---|---|
| 2025 | -- | $218,710 |
| 2024 | $1,616 +33.8% | $218,710 +24.5% |
| 2023 | $1,208 | $175,620 |
Find assessor info on the county website
Neighborhood: 28906
Nearby schools
GreatSchools rating
- 5/10Ranger Elementary/MiddleGrades: PK-8Distance: 4.9 mi
- 6/10Hiwassee Dam HighGrades: 9-12Distance: 7.1 mi

Get pre-qualified for a loan
At Zillow Home Loans, we can pre-qualify you in as little as 5 minutes with no impact to your credit score.An equal housing lender. NMLS #10287.
Sell for more on Zillow
Get a free Zillow Showcase℠ listing and you could sell for .
$397,300
2% more+ $7,946
With Zillow Showcase(estimated)
$405,246