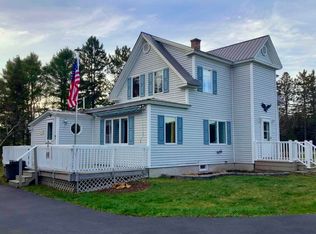Closed
$180,000
267 Van Buren Road, Limestone, ME 04750
3beds
1,672sqft
Single Family Residence
Built in 1974
1.06 Acres Lot
$188,600 Zestimate®
$108/sqft
$1,935 Estimated rent
Home value
$188,600
Estimated sales range
Not available
$1,935/mo
Zestimate® history
Loading...
Owner options
Explore your selling options
What's special
Recently Renovated/Updated Ranch. One Floor Living At It's Best! 3 Bed, 1 Full Bath and Recently Added Half Bath/Laundry Room (current washer/dryer will be removed at closing) - All On the Main Floor! Second Laundry Area With Washer/Dryer In Basement. Many Updates Since 2017 Give This Home A Cozy, Modern Feel! New Stainless Appliances In The Kitchen With Great Space For Entertaining Family and Friends, Recent Porch Transformation Into 4 Season Sunroom, And 2 Heat Pumps For Winter Warmth/Cool Comfort During The Warm Summers! Paved Driveway, Just Over 1 Acre of Land Adjacent to ATV/Snowmobile Trail System!! 3 Car Garage, Heated ''Shop'' Area By Separate Oil-Fired System, Additional Drive Through Shed/Storage Building For All Those Outdoor ''Toys''. Just Bring Your Belongings (And Pre-Qualifications) So That 267 Van Buren Rd Can Be Yours! Don't Wait On This One!
Zillow last checked: 8 hours ago
Listing updated: January 17, 2025 at 07:09pm
Listed by:
Progressive Realty
Bought with:
Kieffer Real Estate
Source: Maine Listings,MLS#: 1590769
Facts & features
Interior
Bedrooms & bathrooms
- Bedrooms: 3
- Bathrooms: 2
- Full bathrooms: 1
- 1/2 bathrooms: 1
Primary bedroom
- Features: Closet
- Level: First
Bedroom 1
- Features: Closet
- Level: First
Bedroom 2
- Features: Closet
- Level: First
Dining room
- Features: Dining Area
- Level: First
Family room
- Level: First
Kitchen
- Features: Eat-in Kitchen
- Level: First
Living room
- Level: First
Sunroom
- Features: Four-Season
- Level: First
Heating
- Baseboard, Heat Pump, Hot Water
Cooling
- Heat Pump
Appliances
- Included: Dishwasher, Dryer, Microwave, Electric Range, Refrigerator, Washer
Features
- 1st Floor Bedroom, Bathtub, One-Floor Living, Storage
- Flooring: Laminate, Wood
- Basement: Doghouse,Interior Entry,Full,Unfinished
- Has fireplace: No
Interior area
- Total structure area: 1,672
- Total interior livable area: 1,672 sqft
- Finished area above ground: 1,672
- Finished area below ground: 0
Property
Parking
- Total spaces: 3
- Parking features: Paved, 5 - 10 Spaces
- Garage spaces: 3
Features
- Patio & porch: Deck, Porch
- Has view: Yes
- View description: Fields, Scenic
Lot
- Size: 1.06 Acres
- Features: Near Golf Course, Near Shopping, Rural, Level
Details
- Parcel number: LMSTM016L017B
- Zoning: none
Construction
Type & style
- Home type: SingleFamily
- Architectural style: Ranch
- Property subtype: Single Family Residence
Materials
- Wood Frame, Vinyl Siding
- Roof: Metal
Condition
- Year built: 1974
Utilities & green energy
- Electric: Circuit Breakers
- Sewer: Private Sewer
- Water: Private
Community & neighborhood
Location
- Region: Limestone
Price history
| Date | Event | Price |
|---|---|---|
| 10/4/2024 | Sold | $180,000-10%$108/sqft |
Source: | ||
| 8/10/2024 | Pending sale | $199,900$120/sqft |
Source: | ||
| 7/11/2024 | Price change | $199,900-4.8%$120/sqft |
Source: | ||
| 6/26/2024 | Price change | $210,000-4.1%$126/sqft |
Source: | ||
| 5/24/2024 | Listed for sale | $219,000+298.2%$131/sqft |
Source: | ||
Public tax history
| Year | Property taxes | Tax assessment |
|---|---|---|
| 2024 | $2,561 +3.6% | $81,300 |
| 2023 | $2,471 | $81,300 |
| 2022 | $2,471 | $81,300 |
Find assessor info on the county website
Neighborhood: 04750
Nearby schools
GreatSchools rating
- 2/10Limestone Community SchoolGrades: PK-8Distance: 1.6 mi
- NAMe School Of Science & MathematicsGrades: 9-12Distance: 1.5 mi
Get pre-qualified for a loan
At Zillow Home Loans, we can pre-qualify you in as little as 5 minutes with no impact to your credit score.An equal housing lender. NMLS #10287.
